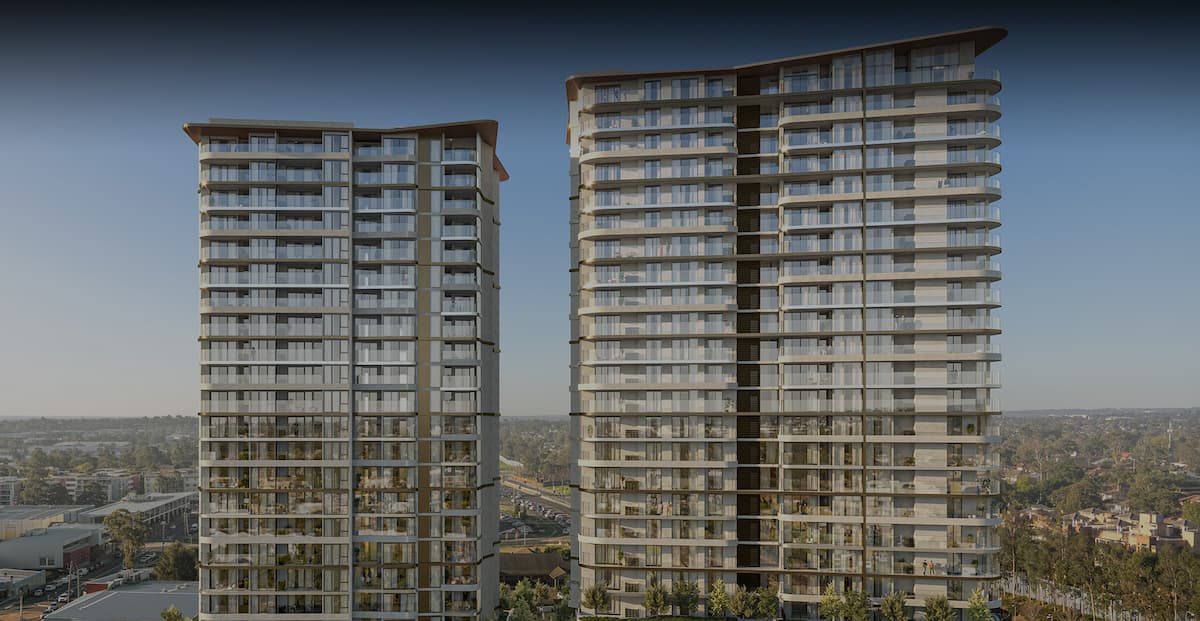North Sydney is experiencing one of the largest skyscraper booms and skyline changes in Australia. Stockland has proposed a skyscraper which will be well over 200m (222m to be precise) which, if approved and built according to the proposal, will be the tallest building ever built in North Sydney by a considerable margin.
It could be one of the tallest buildings outside the Sydney CBD proper and be taller than the recently approved OSD Victoria Cross Metro Tower and the recently completed towers of 1 Denison Tower & 100 Mount Street, which now stands out across the skyline from the Pacific Highway and most of the lower north shore.

| Development Characteristics | Development Information |
| Developer: | Stockland |
| Architect: | Hassell |
| Height: | 222m |
| Address: | 110 Walker St, North Sydney |
| Estimated Land Area | Approx ~2,300sqm |
| Floors: | 55 Levels (plus 2 in Plant) |
| Groos Floor Area: | 75,135sqm |
| Building Use: | Mixed (Office & Retail) |
| Basement Levels: | 7 Floors |
| Car Parking Spaces: | 170 Car spaces |
| Bicycle Spaces: | 547 Cycle spaces |
North Sydney is well and truly becoming a major CBD in its own right & this proposal truly cements this statement.
The building is expected to contain 55 levels, meaning it contains some of the most floors found outside a CBD in Sydney & Australia.

The building is expected to contain 75,135sqm of gross floor area, as per its initial proposal. The site area has been amalgamated and is approximately 2,300sqm in size.
Proposed in the development, there will be 7 floors of basement levels which will contain space for 170 car parking spots. Within the development, there will also be 547 Bicycle spaces, 547 lockers and 57 showers.
The building will be mixed-use, where the tower will predominantly be used as commercial space. Additionally, there are provisions to include rooftop retail which would cater to the office workers who will be occupying the upper floors. There will also be a proposed terrace located on level 4.

The developer of the tower will be Stockland which are a publically listed developer, with developments all around Australia. The architect, which won a design competition for this tower will be Hassell.
There is no expected completion time at this stage.






