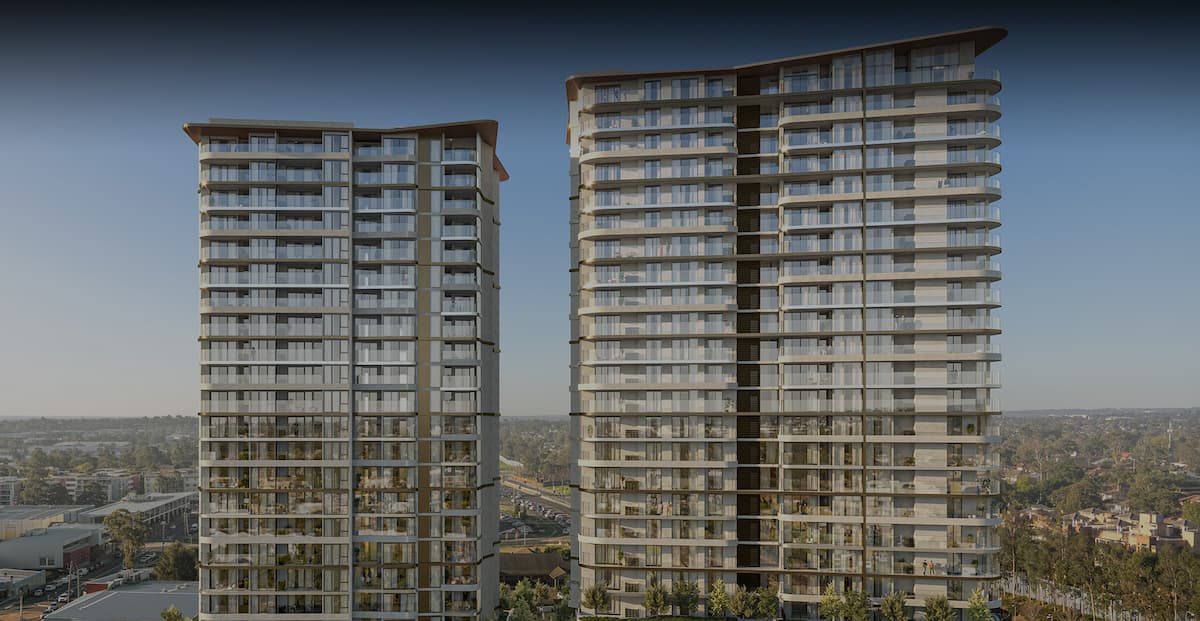The future of Melrose Park looks bright as a new proposal for a brand new community has been proposed. It will be supported by the Parramatta Light Rail Stage 2 going right through the development. It will see the development become connected to the major hubs of Sydney Olympic Park, Wentworth Point and the Parramatta CBD & surrounds.
| Characteristic | Fact |
| Developer: | Payce |
| Architect: | AJ+C (Allen Jack + Cottier Architects) |
| Location: | Cnr Victoria Road & Wharf Road, Melrose Park, NSW, 2114 |
| Apartments: | ~5,000 |
| Use of Development: | Mixed-use (Residential, Commercial, Retail) |
| Amenities: | Parklands |
| Development Status: | Proposed |
| Estimated Completed Date: | Approx. 2023 |

The development is set to be completed over 10 years on a 30 hectare light industrial site 7km from the Parramatta CBD & 17km from the Sydney CBD. The location is perfect for urban renewal as it is also close to the Parramatta River, also proposed as part of the plan are parklands which will add to the amenity of the surrounding suburbs
There is set to be a huge influx of commercial space coming into the precinct to the tune of 15,000sqm. This would mean people can find work close to there homes as it equates to roughly 1,500 full-time jobs within the area.

The development is set to become a major precinct within the Ryde area & its location close to the Parramatta river, boarding Victoria Road & being located between two major CBS & a third major CBD of Sydney Olympic Park in the future would make this development potentially reach the 30 minute city vision outlined as a goal by the government.
There developments major feature will be that it will have a large amount of green spaces which can be showcased by the renders which we can find on the Melrose Park development website.

This will further enhance the Greater Sydney Commissions goal of having liveable cities within the great Sydney metropolitan area. Have a look below at the render to see just what the town centre could look like… a massive difference to the light industrial estate that was there for decades.

The developers of the precinct are Payce along with Sekisui House, the architects of the development are AJ+C & the urban design planners are Turf Design as can be seen on the official website of the Melrose Park development.
We will be following the precinct as it changes, currently there is large amount of boarding & advertising around the perimeter of the project & there seems to be a sales centre promoting the development onsite. There is also one crane on the development which can be seen from Victoria road.






