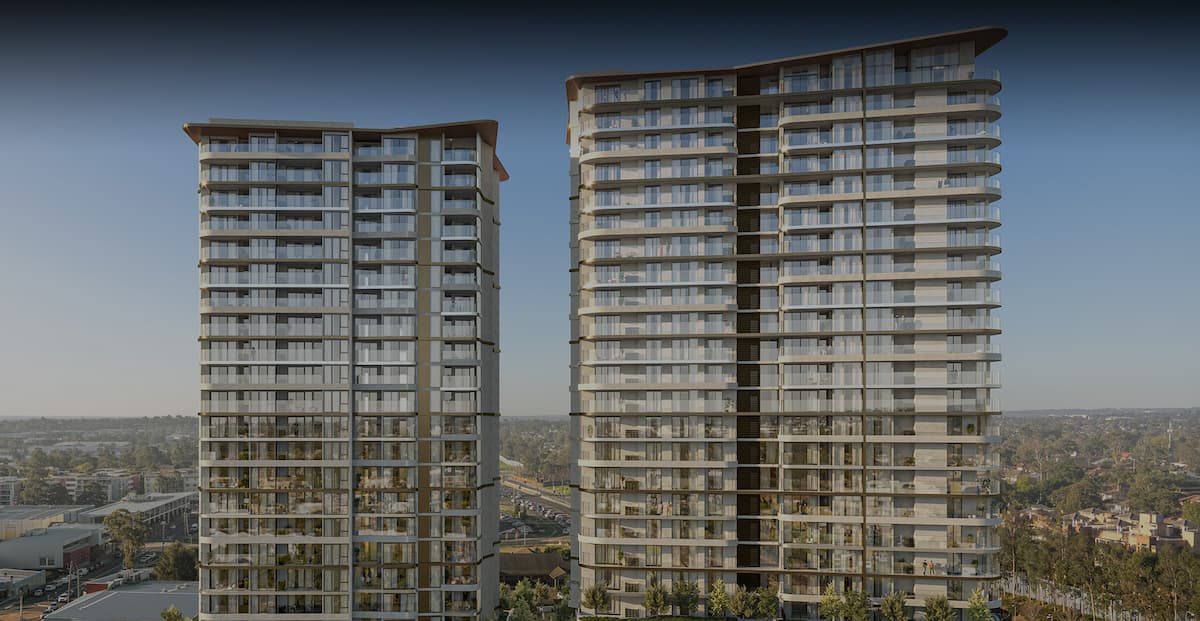With Mirvac at the forefront of this development, Western Sydney Harbour will witness a complete facelift into a mixed-use $2 billion precinct, featuring shops, eateries and various offices. These spaces will all be situated beneath a large 50-storey luxury apartment and residential tower, which will feature 265 residences and penthouses.

Harbourside Project Overview
| Characteristic | Fact |
| Developer: | Mirvac |
| Architect: | Snøhetta + Hassell |
| Location: | Western Sydney Harbour |
| Apartments: | ~265 |
| Use of Development: | Mixed-use (Residential, Commercial, Retail) |
| Amenities: | Promenade, Parklands, |
| Development Status: | Under Construction |
| Estimated Completed Date: | Approx. 2026 |
The plans also include a new waterfront promenade and a 3500 square meter park, enhancing connectivity across the harbour front and across to Pyrmont & right next to the Pyrmont bridge, where there will be spectacular views and which makes a great spot for viewing both the development’s progress and the finished project.

The future development of Pyrmont Station as part of the Sydney Metro West will offer a new level of connectivity to Harbourside, with only a 5 minute ride from the Sydney CBD, and 15 minutes to Olympic Park. This will provide opportunities for work, entertainment and exercise.
Sustainability in the Harbourside Project

A strong focus on sustainability has also been incorporated, as Mirvac announced that the new workplaces will achieve a certified 5.5 NABERS energy rating, and will be powered entirely by renewable energy sources.
Construction has commenced on this and is set to open from 2026. Mirvac’s CEO Development Stuart Penklis has proudly mentioned that this project will create more than 2000 construction jobs and a further 4500 jobs upon completion.







