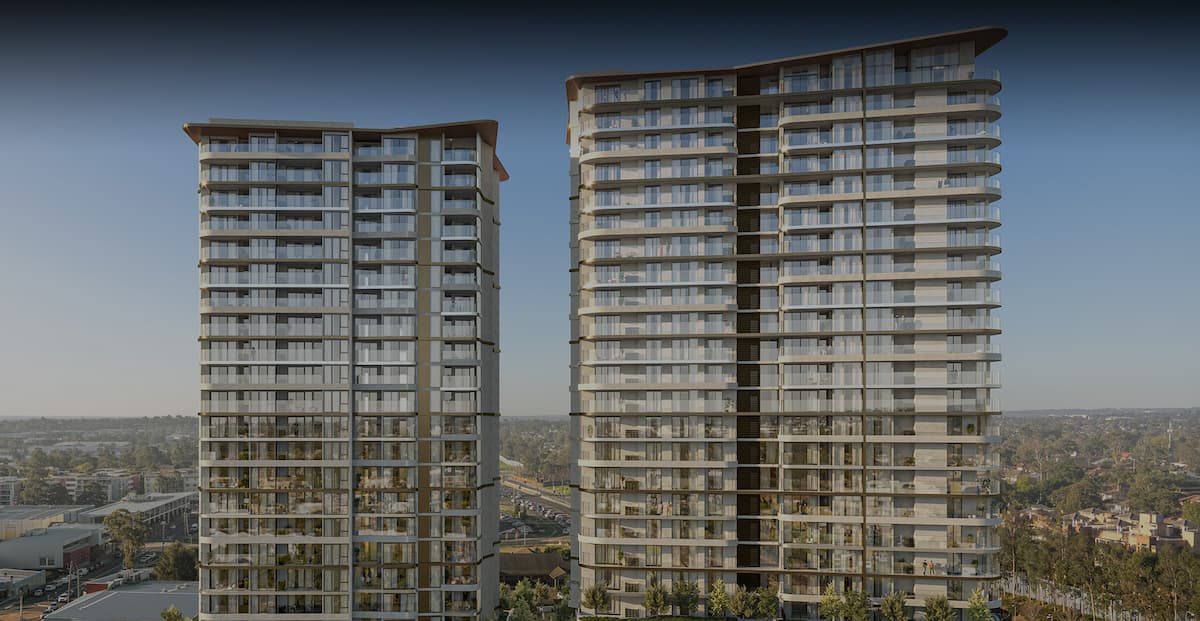A significant 110m tower has been proposed on the edge of the Parramatta CBD, opposite the Robin Thomas Reserve park which is set to make it’s mark on the ever evolving Parramatta CBD skyline
What is proposed is a 34 floor tower with a dynamic design that is sure to be a fascinating sight from the park across the road. It will be located very close to the future Robin Thomas Light Rail station as part of the new Parramatta Light Rail project that is set to open in 2024 according to the official website

Novus on Harris Development Information
| Development Name | Novus on Harris |
| Development Address | 39-43 Hassel St, Parramatta, 2150, NSW |
| Building Height | 110m |
| Number of Building Storeys | 34-Storeys |
| Number of Apartments | 195+ Apartments |
| Developer | Novus |
| Architect | Rothelowman |
| Car Spaces | 120 parking spaces |
| Bicycle Spaces | 200 Bicycle Spaces |
| Potential project start date pending Approval | Mid-2023 |
The tower is proposed to be a built to rent tower. This development is not the first to feature this type of rental majority feature, another which also has this characteristic is 116 Macquarie St which is currently under construction and set to tower 156m over the Parramatta skyline just a few streets away, as well as the proposed ~200m built to rent proposal by Gurner & Qualities 61-level tower on 12 Hassall Street on the site of the former PCYC near the main Parramatta station. It does seem that a trend is starting to form amongst developers within this region of Sydney.

Developments surrounding Novus on Harris within Parramatta
Next door there may also be a significant development and a potential demolition of the apartment complex into a large tower. Additionally there is another planning proposal underway for a 37-storey tower with potentially 220+ apartments and 21 serviced apartments. Then corner of the Parramatta CBD has the potential to be high dense, being up there with the densest neighbourhood’s in the city if all these proposals go ahead and get built

The entrance foyer design proposal has quite a unique design amongst other towers in Parramatta with balustrades that stick out creating a dynamic design. This building design will make its mark on the skyline if it is completed.
Known Development Specification for 39-43 Hassall St
The Novus on Harris development proposal is situation on 39-43 Hassel St in Parramatta. It will contain at least 195 apartments, 120 car spaces & 200 bicycle spaces according to planning documents posted on the NSW Planning website. The developer of the tower is Novus and the architect chosen for the development proposal renders is Rothelowman.
The expectation is if all applications are approved then the potential start date of the development is sometime in the middle of 2023






