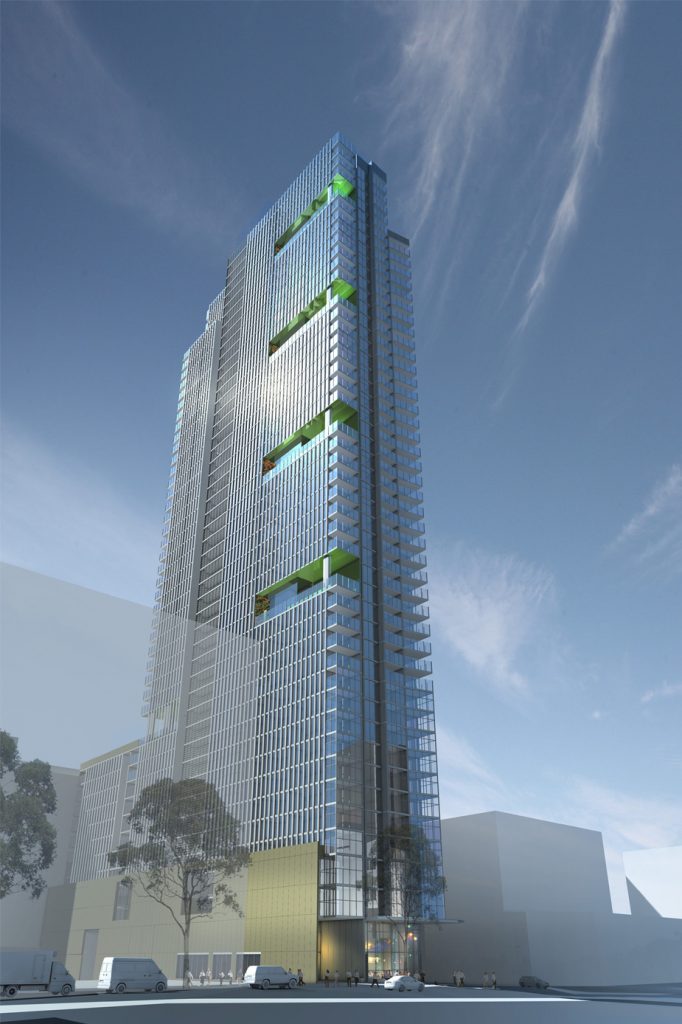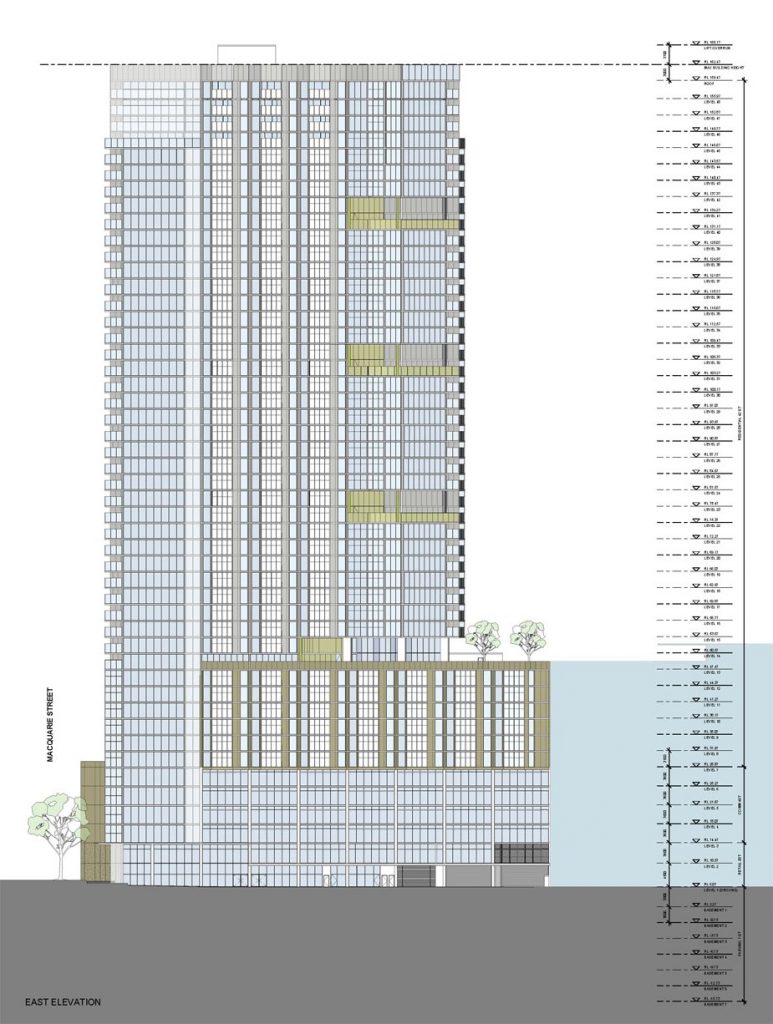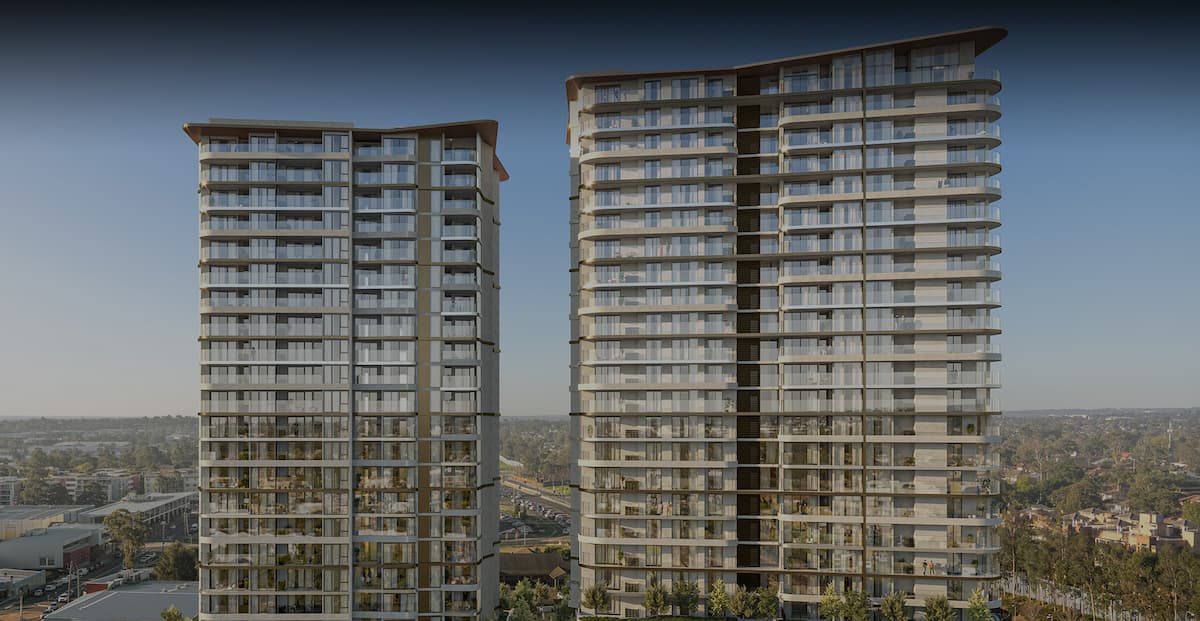The Parramatta CBD is once again producing the goods in terms of a dense, livable urban environment.
116 Macquarie Street in Parramatta which will be known as Charles Street Parramatta is a mixed-use skyscraper development which will encompass office, retail & residential space in the heart of the Parramatta CBD.
Characteristics of 116 Macquarie St Paramatta Development
| Type | Fact |
| Developer: | Statewide Planning Pty Ltd |
| Architect: | Stanisic Architects |
| Location: | 116 Macquarie st, Parramatta, NSW, 2150 |
| Height of Building: | 156m High |
| Number of Buildings: | 1 |
| Number of Floors: | 48 Floors |
| Number of Apartments: | 385 |
| Amount of Retail Space: | 625sqm |
| Amount of Office Space: | 4968sqm |
| Number of Car Parking Spaces: | 207 |
| Number of Motorcycle Spaces: | 17 |
| Number of Bicycle Spaces: | 223 |
| Build Cost in AUD ($): | $97,000,000 |
| Estimated Completion Date: | ~2020 |
| Construction Status: | Proposed |
The highrise tower will reach a height of 156m above ground which will include 48 floors and have a podium height of 12 floors which is in keeping with the building next door. This tower will add quite a bit of density to the Parramatta skyline further beefing up its presence within metropolitan Sydney.
The location of the tower is very central within Parramatta being only a short walk to Parramatta station, the riverfront, Parramatta Ferry, Parramatta Westfield, the surrounding office buildings for employment purposes & being opposite Parramatta’s proposed vertical highrise high school.
The cost of construction for the 116 Macquarie Street development which according to the Parramatta City Council DA documents is $97,267,407 making it a very substantial addition to the Parramatta CBD in terms of sheer economic value.
Elevations for the 116 Macquarie St Parramatta development
Within the development, there will be a total of 385 residential apartments, 207 car spaces, 17 motorcycles spaces & 223 bicycle spaces. In terms of commercial space there will be 625sqm of retail space & a total of 4968sqm of office space according to the DA.
The developer of Charles Street Parramatta is Statewide Planning Pty Ltd & the architect is Stanisic Architects.
If approved, it is expected that under a normal timeframe the development would be completed in the year ~2020.
Location Map of The Charles Street Parramatta Development








