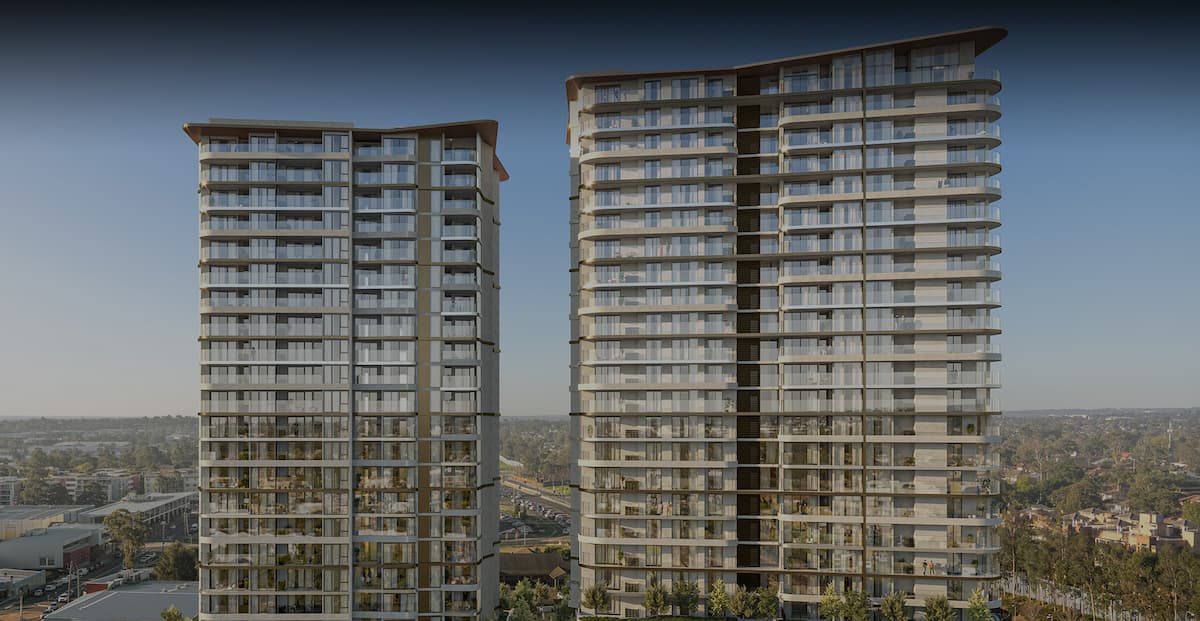Chatswood skyline could be set to continue its growth, with a new proposal for a 90m tower. It will comprise of both commercial and residential uses, while in the process, taking down what is currently on the site (2-4 story residential walk-up tower blocks). The development will add to the density that is immediately surrounding the property.
| Development Information | Development Facts |
| Architect: | Kann Finch |
| Location: | 3-5 Help Street, Chatswood |
| Height: | 90m |
| Number of Floors: | 28 Storeys |
| Basement Floors: | 5 Levels |
| Number of Parking Spaces: | 174 Car Parking Spaces |
| Number of Apartments: | 124 Apartments |
| Use of Building: | Mixed-use (Retail/commercial & Residential) |
| Floor-to-Space Ratio: | 6 to 1 |
The tower will be located next to the Regency Towers in Chatswood (which contains a 28 storey building) & also located next to The Chatswood, a development by Toga. Currently, on the site, there are several walk-up apartment tower blocks.
It will also be located within walking distance to the local shopping centres (both Westfield Chatswood & Chatswood Chase) and will also be within walking distance to the Chatswood Interchange where there is a number of transport options to choose from, such as Buses, Trains and Metro services
By the year 2024, stage two of the Sydney Metro, named City & Southwest will be completed, meaning the trip time to reach the Sydney CBD will be greatly reduced.
The speed boosts of the new Metro line will huge a great advantage to living in Chatswood, in addition to an increase in the frequency of services (due to there then being two unique trains lines passing through the suburb, one for the Sydney Metro and one for Sydney Trains) that will service the Chatswood Interchange, further cementing Chatswood’s status as a major centre within the greater Sydney metropolitan region.

The development will contain a 28 storey building, which will reach 90m in height. Proposed by the development will include 124 apartments which will be split across the top 25 floors of the building
The first 3 floors will be used as either commercial or retail space, making this building a mixed-use development. The floor to space ratio for the development (meaning the building area over the site size) will by 6:1.
The will be 5 floors in the basement (meaning the development will contain 33 levels overall, from the bottom of the basement to the top of the highest occupiable floor). The will be a total of 124 car spaces in the basement
The architect for the development will be Kann Finch (as can be shown by the model and by the elevation images above).
As of the 5th of March, the development has been approved at the gateway planning stage, according to the NSW Planning Portal.






