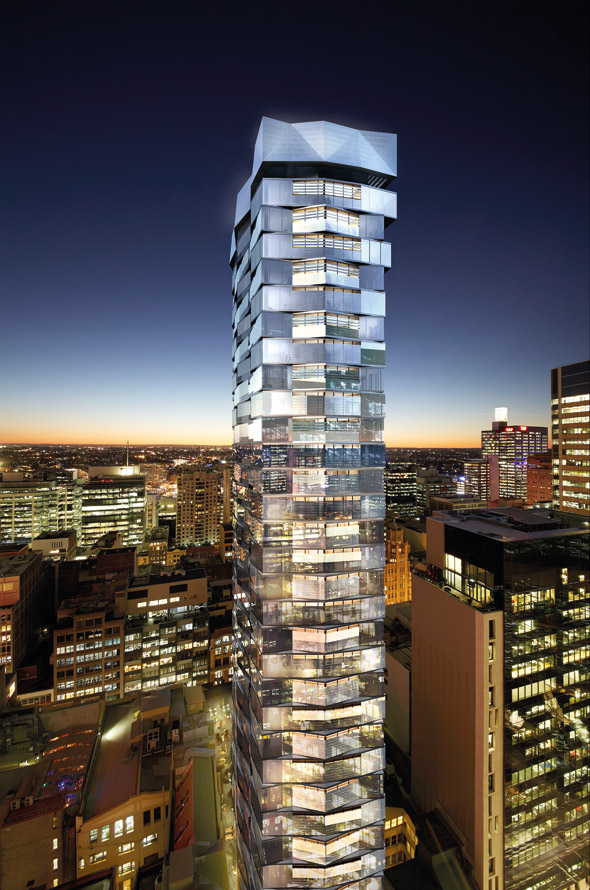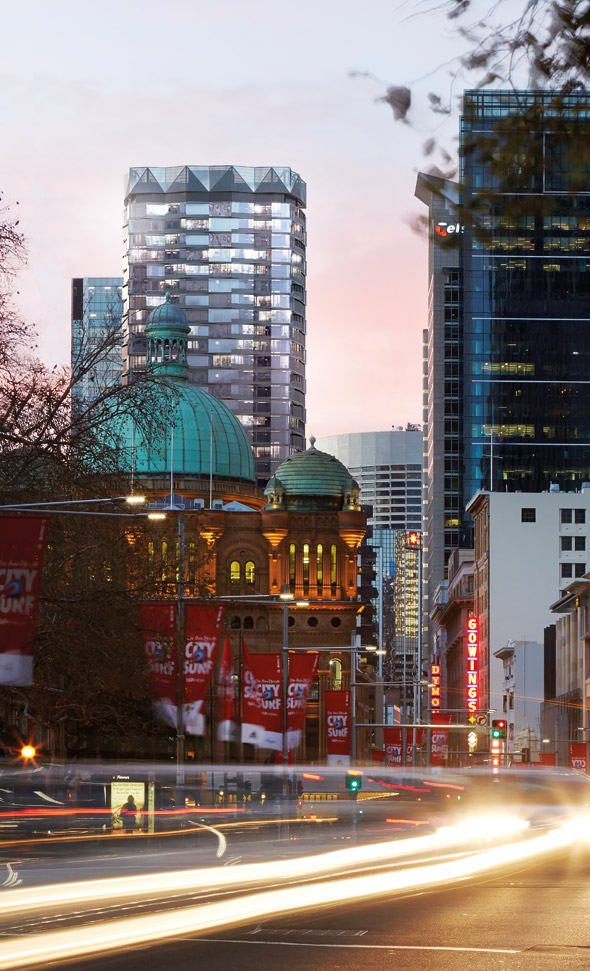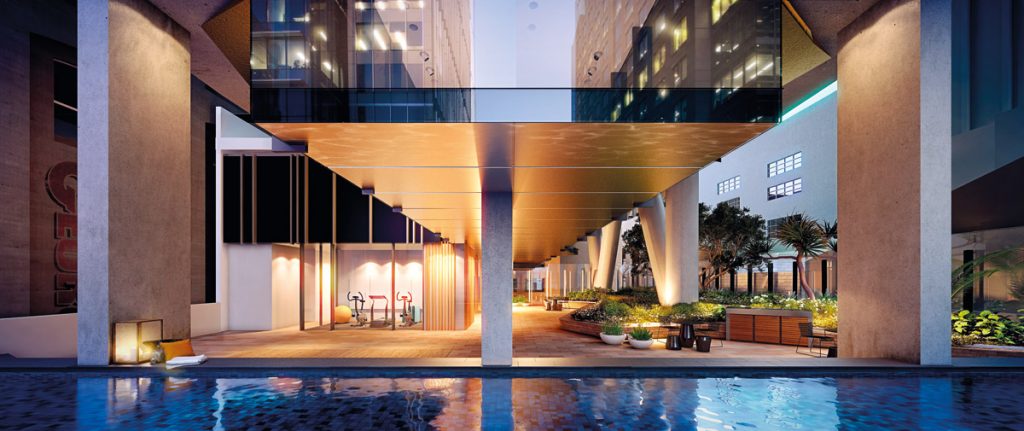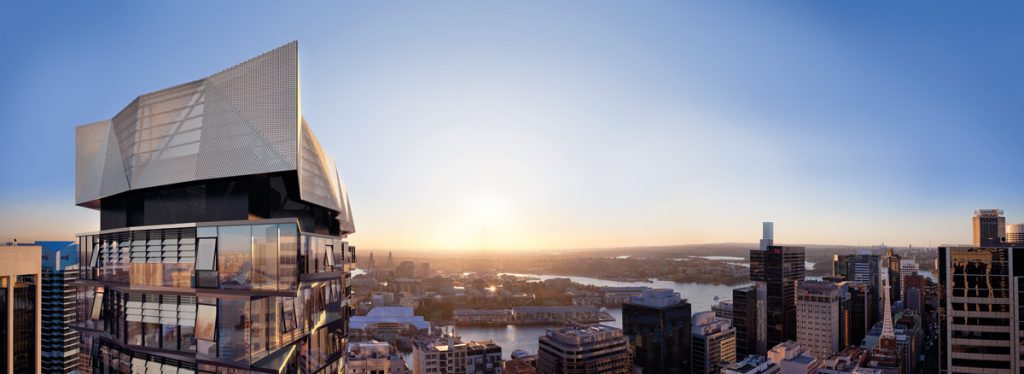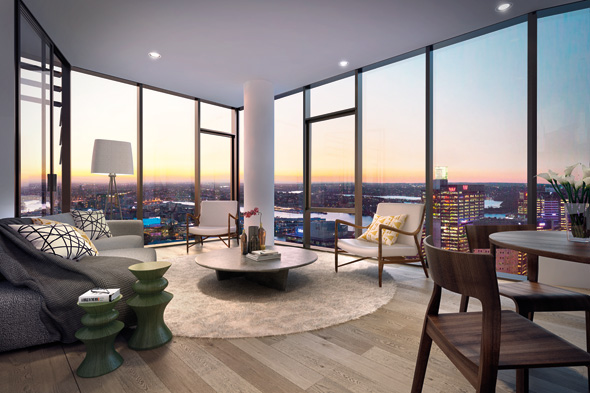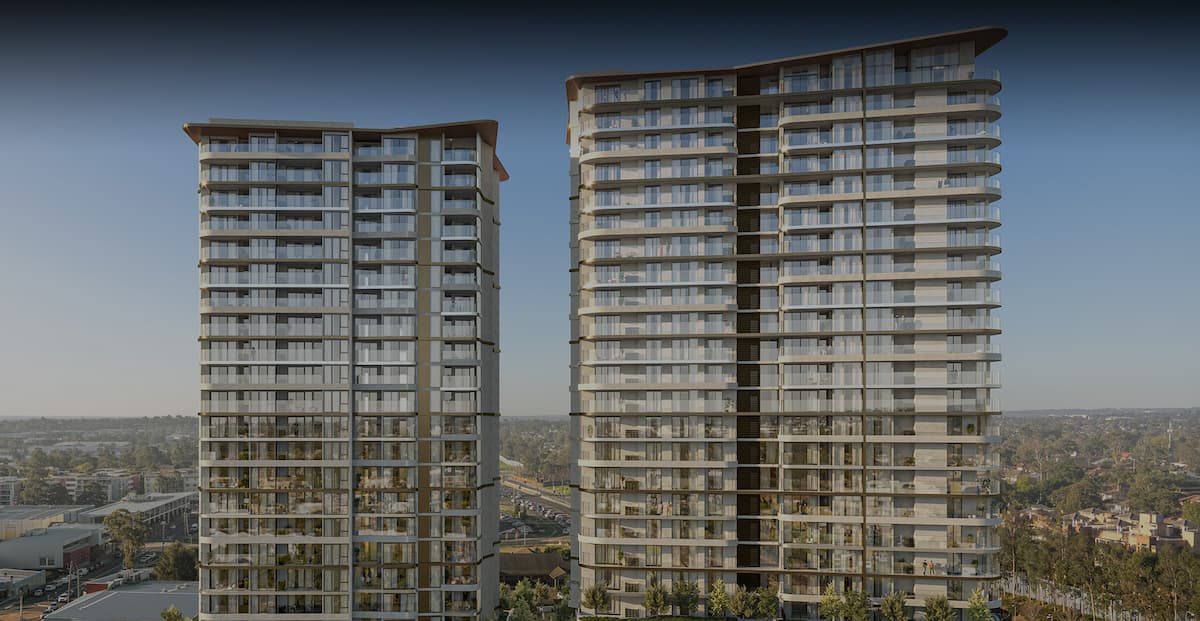The Sydney CBD is coming back to life with an amazing addition coming to it’s skyline. York & George at 379-385 George st will add flare to the CBDs skyline with this amazing tower.
Characteristics of the York & George Tower in the Sydney CBD:
| Type | Fact |
| Developer: | Fife Capital |
| Architect: | John Wardle Architects |
| Location: | 379-385 George Street, Sydney, 2000 |
| Height of Building: | 137m High |
| Number of Buildings: | 1 |
| Number of Floors: | 40 floors |
| Number of Apartments: | 199 Apartments |
| Retail Space: | >5,000m² |
| Total GFA: | 22,900m² |
| Total end value in AUD ($): | AU$129,000,000 |
| Estimated Completion Date: | 2018 |
| Official Website: | http://yorkandgeorge.com.au |
Video of York & George
The backers of the project are called Fife Capital which is an investment firm specialing in maximizing returns. Fife Capital have teamed up with John Wade Architects to come up with this spectacular design which will truly be unique on the Sydney skyline. It almost looks like the tower has taken elements of the game Jenga in its design & boy has it turned out great.
The tower will keep its heritage 7 level sandstone heritage currently occupied by Mcdonalds & will build on top of this classic heritage building. The building will have a final height of 137m to the roof with the highest occupied floor being at 127m high & is expected to be 40 floors.
The total investment as listed on Fife Capital’s official website is $67,850,000 with an expected final value of the development listed at $129,000,000 by Watpac. In a rising market, this will be a good return on investment for the developer & off-the-plan buyer.
There will be a total of 199 apartments in the York & George development. Its location is second to none right in the heart of the CBD on Sydney’s premier st, George St. It will also be very closer to the future Sydney South East Light Rail which is expected to open in 2019, just after York & George’s official estimated completion date of 2018.
The development will have a total gross floor area (GFA) of 22,900m2 of which 15,200m2 will be dedicated to residential apartments & the remainder being dedicated to retail space (mostly on the first 7 levels of the development).
The facade will be retained for the first 7 floors of the development to keep its heritage charm & in order to blend in with the surrounding buildings. The current buildings on site are well built & it would be a shame to see them go so this is a good move on both the developer & architects behalf.
Judging by the development renders, if this building turns out anything like those photos then it should be in the running for the best-looking building in Sydney. It strikes the eye so nicely & is a joy to look at from an architectural point of view.
For those of you who are interested in buying please note that this development is fully sold out according to the official website.
