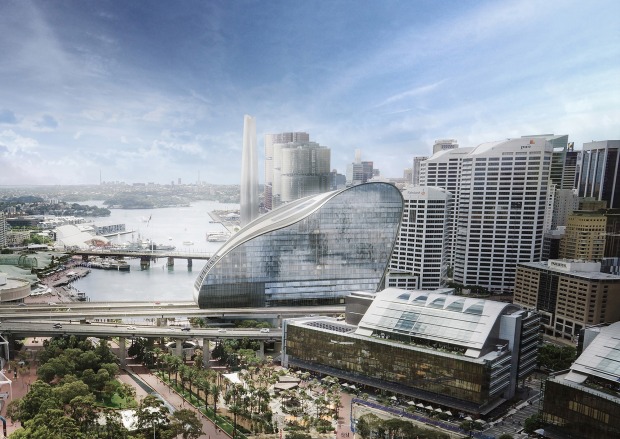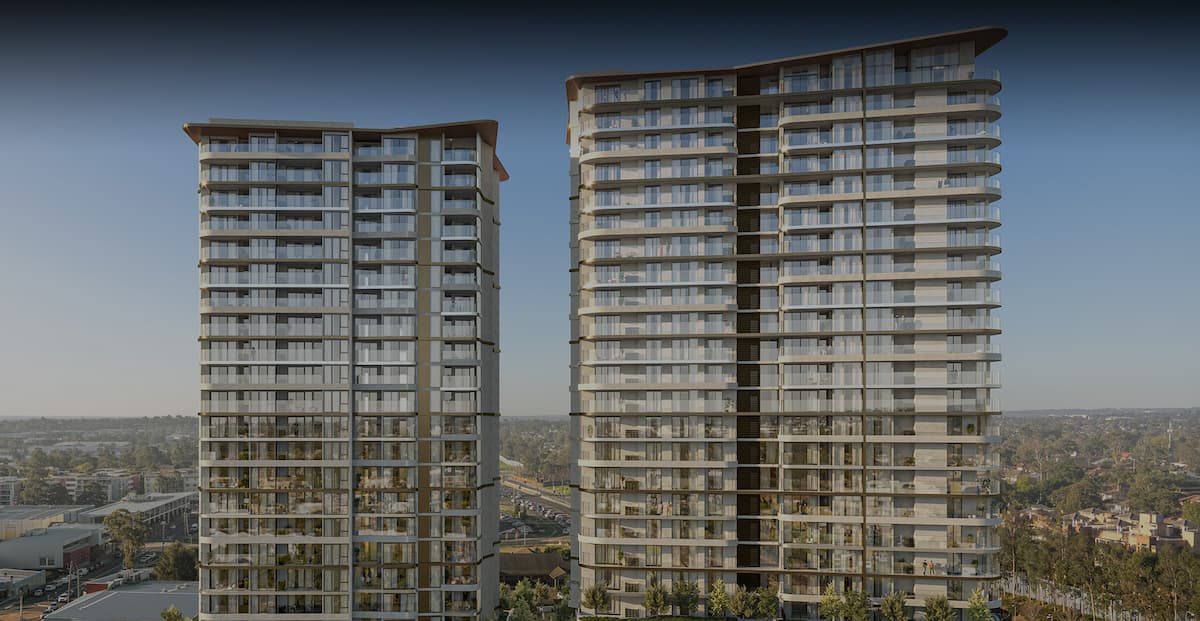The Ribbon tower in the Darling Harbour precinct will truly be a modern architectural marvel. This amazing building is a spectacle to look at & will truly give Sydney a unique image both within our city, across Australia & around the world.
Characteristics of The Ribbon IMAX, Darling Harbour:
| Type | Fact |
| Developer: | Grocon & Greaton |
| Architect (Building): | HASSELL |
| Building Use: | Mixed-use (Hotel, Retail & Recreational) |
| Location: | 31 Wheat Rd, Darling Harbour, NSW, 2000 |
| Number of Buildings: | 1 |
| Height of Buildings: | 90m |
| Number of Floors: | 25 |
| Gross Floor Area: | 60,000sqm |
| Hotel Rooms: | 450 |
| Serviced Apartments: | 140 |
| Car Parking Spaces: | 172 spaces |
| bicycle Parking: | 334 spaces |
| Build Value in AUD ($): | $700,000,000 |
| Estimated Completion Date: | Q1 2020 |
| Official Development Website: | http://theribbon.com.au |
| Construction Status: | Under Construction |

The Ribbon will be 90m in heifght at its highest point, making it more than double the height of the previous IMAX building which was onsite. There will be a total of 24 floors plus a ground floor.
There will be a mix of uses within the development including a hotel (which was originally proposed as office space), a brand new state of the art IMAX theatre & retail tenancies on the lower floors.
The development will also include 172 car parking spaces which will be over 4 levels within the building using an innovative car stacking system meaning more cars can fit in a smaller area footprint.
The Ribbon tower will feature the following:
- 1,600 sqm of retail
- 3,000 sqm new IMAX theatre
- 450 hotel rooms
- 146 serviced apartments
- Signature restaurant and bar, specialty rooftop restaurant and bar adjoining an infinity swimming pool overlooking Sydney Harbour
- Ballroom (600sqm) and four executive meetings rooms (325sqm)
- Business Centre
- Day spa
- Gymnasium
- 172 car spaces
- 10000 sqm of renewed public domain
The project is being developed by Grocon which are one of Australia’s largest property developers, & Greaton, which are also an Australian development firm however they are new to the industry. The architects are HASSELL which are a quality Australian firm, which quite honestly could have designed the best-looking building in Australia within the last 10 years (although beauty can be subjective).
The total cost of the development will be $700 Million making it a state significant development & being a major part of the $3 Billion+ redevelopment of Darling Harbour connecting all parts of the rejuvenated Darling Harbour & then further out to the Barangaroo redevelopment along Darling Harbour’s foreshore.
It is expected that the project will be completed in December 2018 if there are no unexpected delays.
Here are the detailed elevation plans for The Ribbon Imax development:








