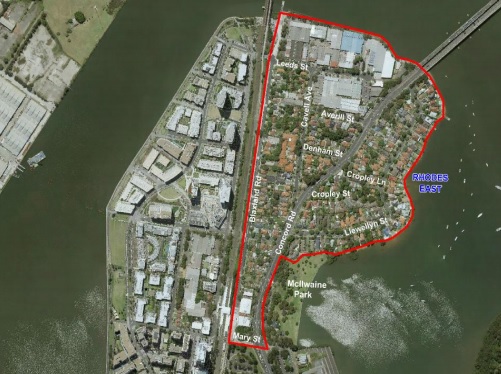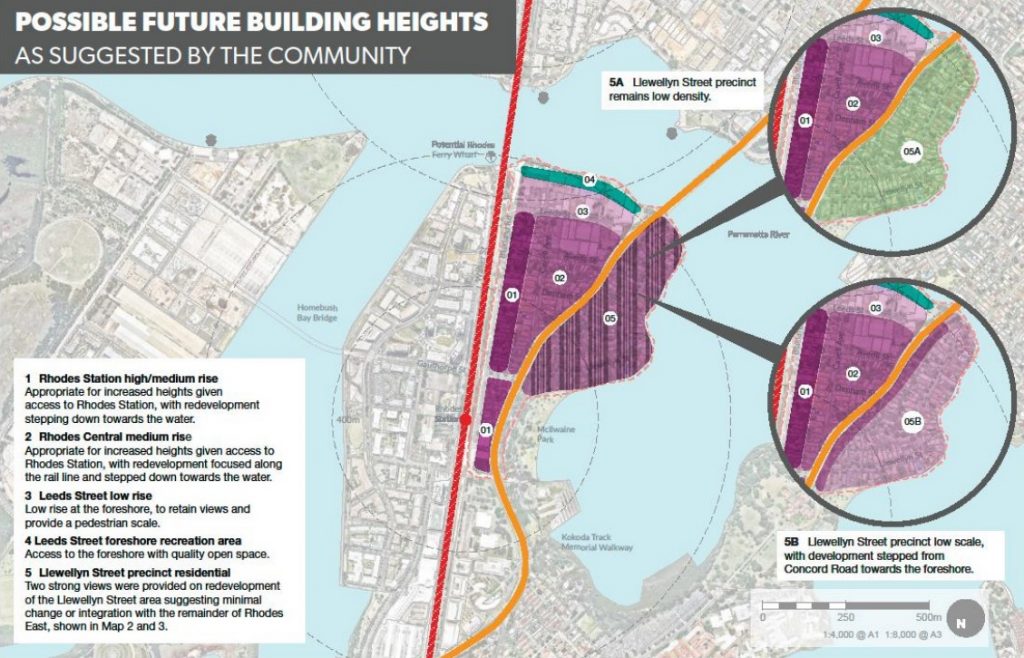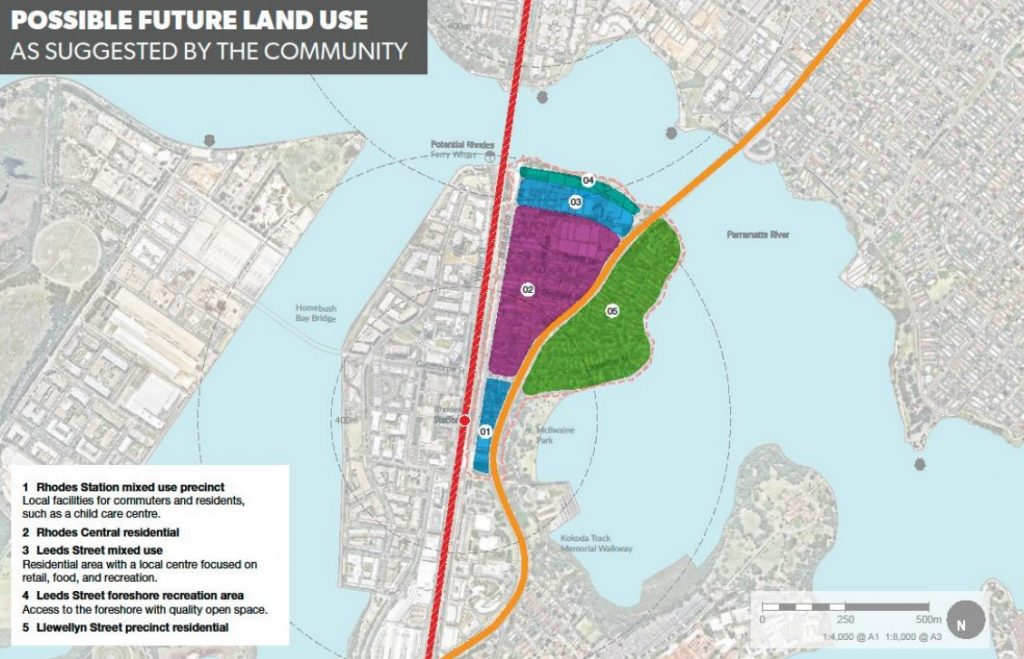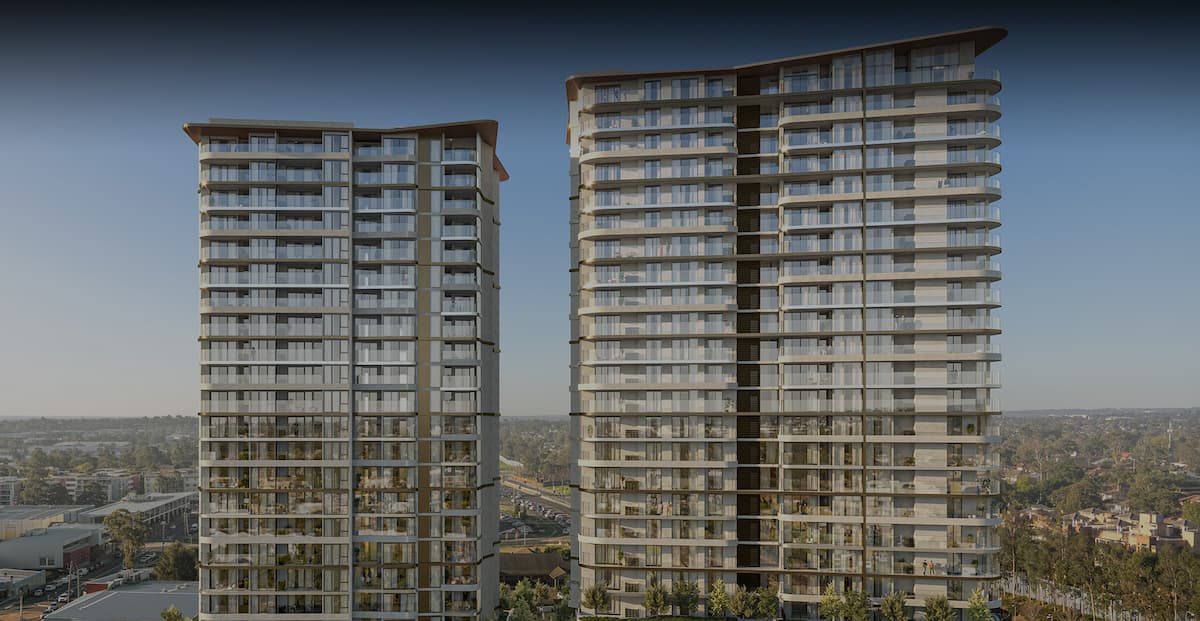Rhodes East is set to follow the footsteps of Rhodes West & become Sydney’s next highrise boom suburb with amazing water views & lifestyle, which thousands of residents which will call home over the next 20 years.
Overview of the Precinct
The Department of Planning and Environment and the City of Canada Bay Council are, in partnership, investigating the Rhodes East area as a potential Priority Precinct and generating a 20-year vision for Rhodes East.
The process for the Rhodes East Priority Precinct Investigation Area entails investigation and background studies, planning and eventually a rezoning for the area. As part of this investigation, and consistent with the project partners’ commitment to proactive engagement, key stakeholders have been involved in identifying opportunities and constraints for Rhodes East.
In late 2015 initial consultation was undertaken with the local community. This comprised an information session and an online survey. Key findings of this engagement were:
- Local character is important
- Housing choice and affordability is important
- More shopping, cafes and restaurants are desired
- Parramatta River foreshore access should be continuous
- It can be difficult to get on trains in the morning
- Concord Road gets congested
- Infrastructure is required to support any future growth
Urban Design and Public Domain
Vision of the Precinct
Rhodes East Vision Rhodes East will be a model for human-scaled, sustainable, low-rise high-density redevelopment incorporating heritage integration supported by a forward-thinking transport strategy and meaningful connections to the water.
The way that buildings relate to the street and the rich amenity of Rhodes East will encourage residents and visitors to walk further, stay longer, live more happily and take pride in this place. The community identity will be built on the existing essence of the place.
Consultation Feedback
Housing density
- Increased housing density was considered to be more appropriate in Rhodes Central between Concord Road and the train line. Particular suggestions included on Leeds Street and by Rhodes Station.
- Important that building heights are scaled throughout Rhodes East to retain views, minimise overshadowing and create a human scale.
- Concern with increased housing density to the east of Concord Road with many noting this area should not be redeveloped at all, although some participants did support housing density in this area.
- Clarification sought on what low rise high density means and how it could be achieved within Rhodes East, particularly concerning potential building heights.
Building heights
- Rhodes East and West should be readily distinguished through building heights and urban design.
- Important that building heights are scaled throughout Rhodes East stepping down from the railway station and railway line to lower rise near the water. There was strong preference to see foreshore areas have low-rise development.
- Lower scale buildings were generally viewed as more appropriate.
- Some feedback noted that medium or high rise may be appropriate around the station if this lessened the need for height in other areas within the overall Rhodes East precinct.
- Buildings would need to be separated and staggered to provide visual interest and maintain views through and from the precinct.
- Important that development controls provide certainty, particularly with regard to building heights and minimum lot sizes.
- Concern about overshadowing.
- Some support for a mix of building heights and housing types in Rhodes East.
- Some concern about economic feasibility to justify the redevelopment of the land.
Rhodes East Potential Future Building Heights:
Land use
- Retail and community uses were considered appropriate where co-located with increased density. Particular suggestions included on Leeds Street and by Rhodes Station.
- A Strong view that the waterfront area north of Leeds Street should be for neighbourhood level food, gathering and recreation.
- General support for a local centre in Rhodes East, some feedback queried whether more retail is suitable in Rhodes.
- Further understanding required on what retail and community uses are appropriate for the area.
- Clarification sought and some concern regarding the potential for land acquisition.
Rhodes East Potential Future Land Use:
Open space
- Opportunity to derive a public benefit from any redevelopment of the area.
- Opportunity to provide continuous access to the foreshore.
- Create better connections between existing open spaces including Brays Road Reserve, the Concord Hospital area and Sydney Olympic Park.
- Some concern that the area requires local open space, particular suggestions included creating a foreshore open space with a local centre at Leeds Street.
Rhodes East Potential Future Traffic Improvements:
If you would like further information on the Rhodes East Precinct, visit the NSW Planning website for further details & updates for the suburb.










