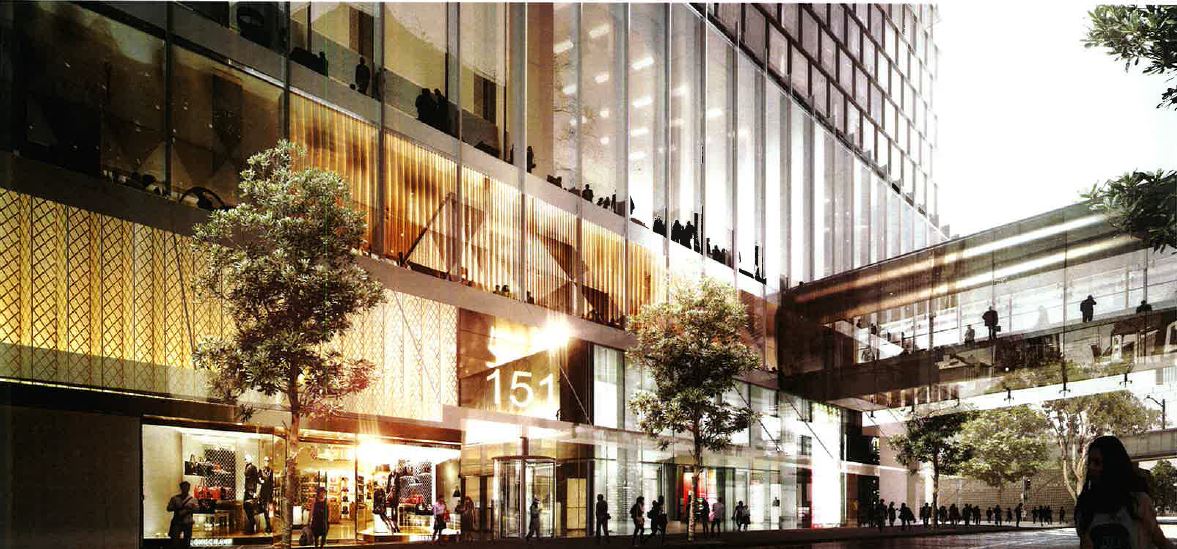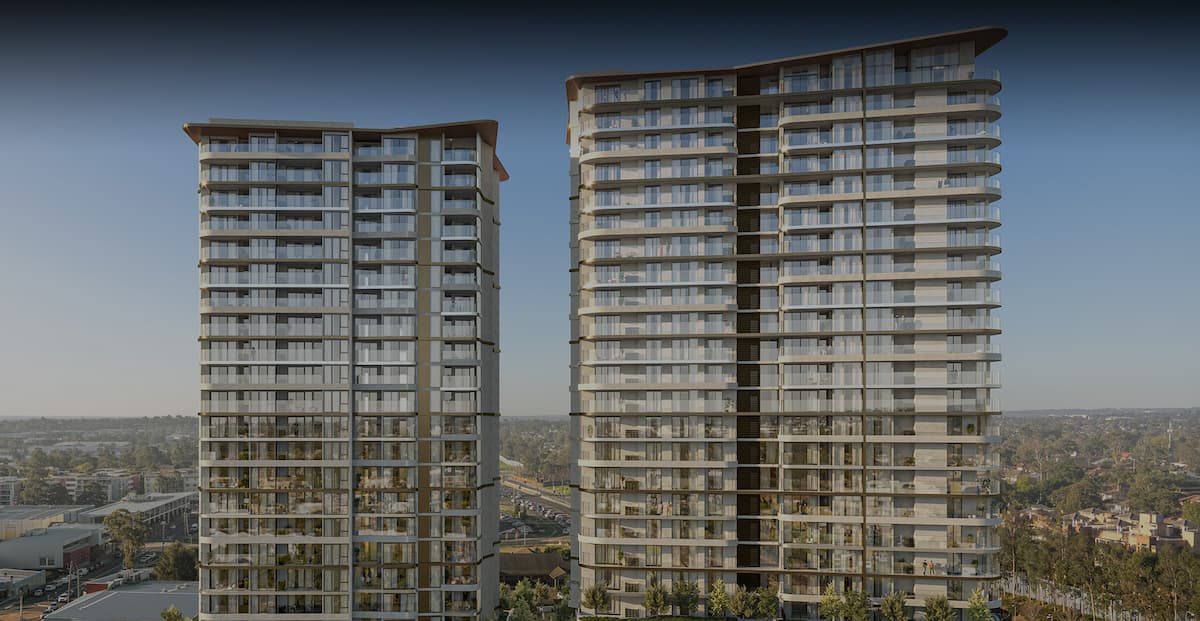Draft concept plan which have been submitted today by Westfield Group show a commercial tower is being proposed right infront of Parramatta station with underground tunnel links directly from the station to the tower.
Height
The height of this tower will be 175m over 40 stories. This will make it the tallest commercial building in the Parramatta CBD if built.
Location
The proposed location is 151 Church st, Parramatta, 2150. The location of this development being right in front of Parramatta station is ideal. This proposal shows there is a market within the Parramatta CBD for large floor plate offices. They will directly compete with the large floor plate business parks such as the Norwest Business Park and Macquarie Park have to offer and which provide much needed A grade office space in the low-vacancy Parramatta office market.
Building Size
The total floor space of this tower is going to be 100,000m2 making it one of the biggest office buildings in Western Sydney, floor plates are very rare at this size, there are only a few location which could provide such locations. Parramatta Square 4 & 6 are the only other two which are capable.
Proposed floor plates of the tower show it being 1,800m2 to 3,200m2 for the
first 6 office floor levels above the sky-lobby. 2,500m2 for levels 7 and above. The rooftop will provide an impressive 1,600m2 of space which is likely to be used for a restaurant/club which will be open to the public.






