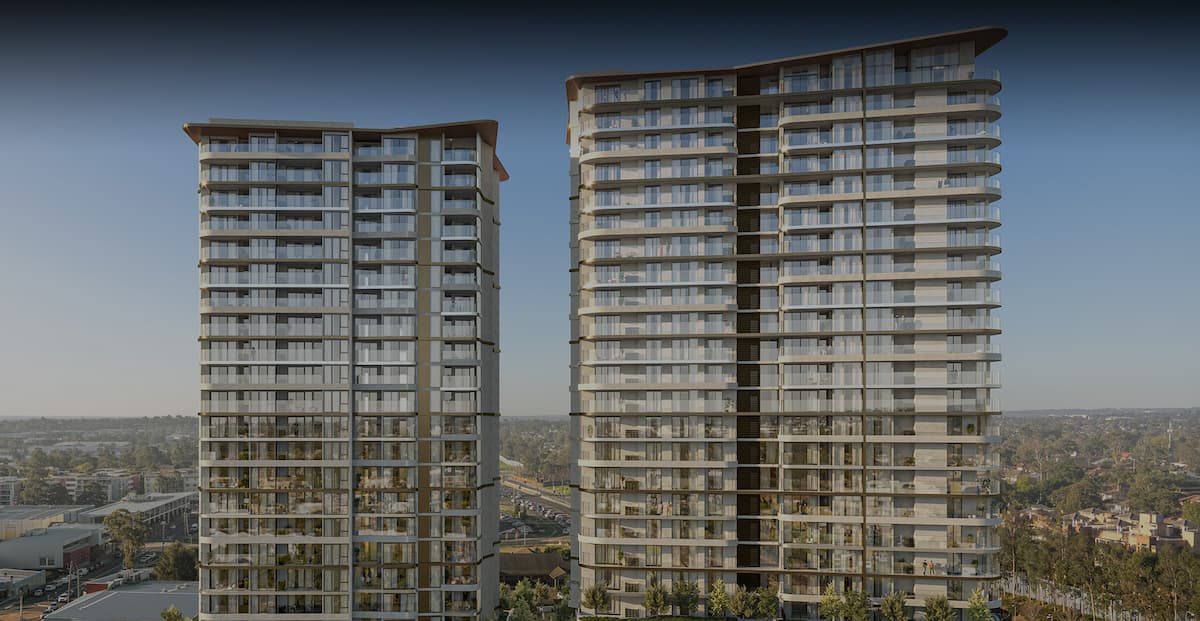When we have discussed the changing face of Western Sydney here at Build Sydney, never did we think a development of this size and scale would come to the area which is over 20km from the Sydney CBD but here we are & its happening right before our very eyes.
Western Sydney’s largest commercial development is now officially under construction with the installation of a crane onto the amalgamated Parramatta Square 6 & 8 site over the weekend ending on the 19th of May 2019.

| Development Facts | Development Characteristics |
| Developer: | Walker Corporation |
| Architect: | Johnson Pilton Walker (JPW) |
| Location: | 160-182 Church Street, Parramatta, 2150 |
| Number of Floors: | 55 Levels |
| Height of Building: | 230m |
| Building Type: | Office |
| Building Gross Floor Area: | 124,000sqm |
| Pre-commited: | Yes |
| Development Status: | Under Construction |
| Estimated Completion Date: | ~2022 |
| Official Website: | 6 & 8 Parramatta Square |

The development formally known as the residential Aspire Tower & then later announced as a commercial skytower, it is the final centrepiece in the Paramatta Square precinct which according to some sources will be a $3.2 Billion development upon completion.
Announced just a few short weeks ago in April 2019, an anchor tenant has been secured allowing the project to move forward, according to the Parramatta Square website. This comes after the tower was fully approved back in January 2019.

The NSW Government has signed a major lease for the tower which means the building is committed & construction can begin. As of the time of writing this article, construction is well underway with the installation of a crane onto the site, the lot has been fully excavated & prepped as can been seen by the live updates photo on the Paramatta Square website.
The Tower will boast 124,000sqm of floor space & become the largest CBD commercial office building in Australia by Gross Floor Area, even exceeding the Barangaroo International Tower in the Sydney CBD.

The Anchor Tenant for the project is Property NSW with a lease of 43,800sqm, meaning potentially over 4,000 workers being relocated to the Parramatta Square 6 & 8 tower.
This is huge for Parramatta & is what it needs employment wise along with Parramatta Square 4 & Parramatta Square 3 which are both currently under construction with Parramatta Square 3 fully leased to the NAB & Parramatta Square 4 leased to the NSW Government.
Another notable development in the precinct is the little talked about Parramatta Square 5 better known as the new civic centre which will be home to the council chambers & a new library upon completion.

The Developer of the Building is Walker Corporation & the Architects for the tower are Johnson Pilton Walker also known as JPW Architects.
Upon completion, the entire precinct will include around 290,000sqm of net lettable area which will potentially take Parramatta past the 1 million square metres of office space number going a long way to turning it into a true CBD over the coming decade.
On the public forum of SkyscraperCity, images have been posted by the community which show the tower base for a crane along with the main crane installation taking place, here are some photos below:



Updates will be made regularly as the tower rises, this is an exciting time for the residents of Parramatta and the Western Sydney surrounding suburbs.






