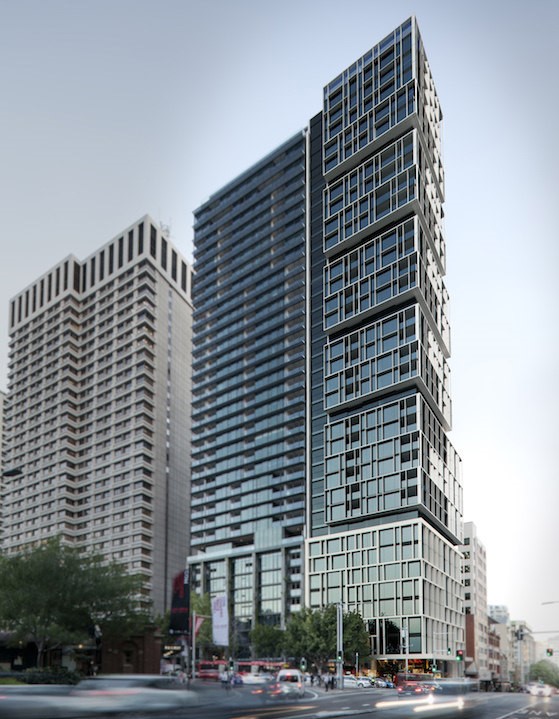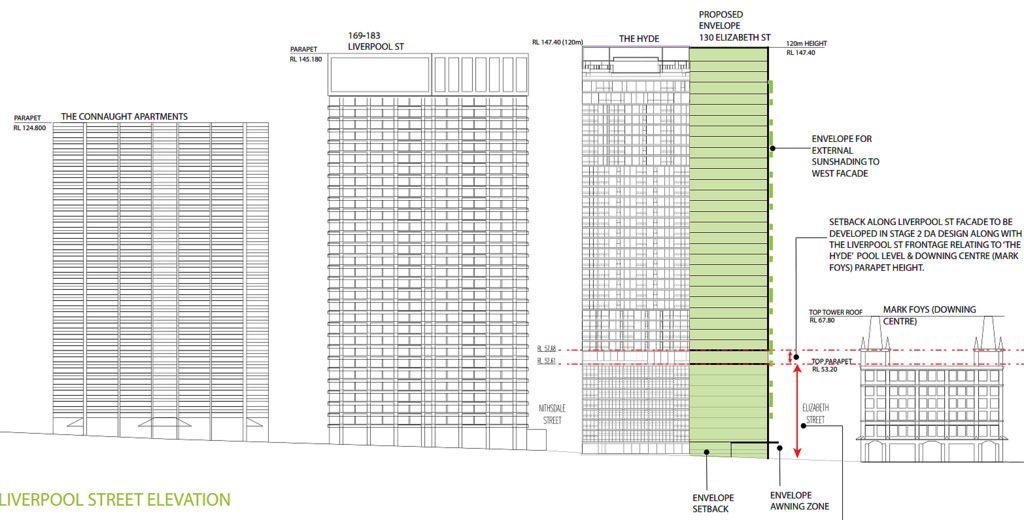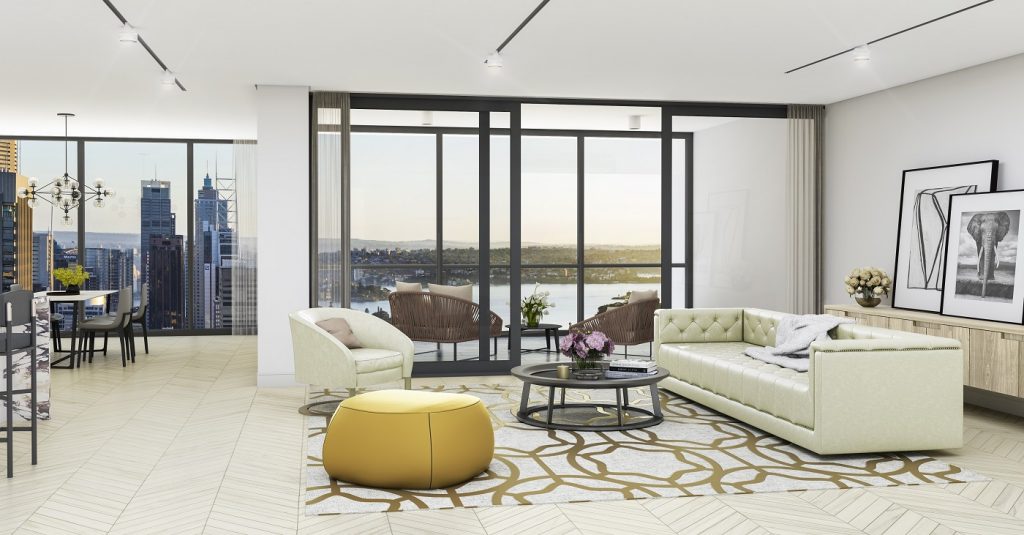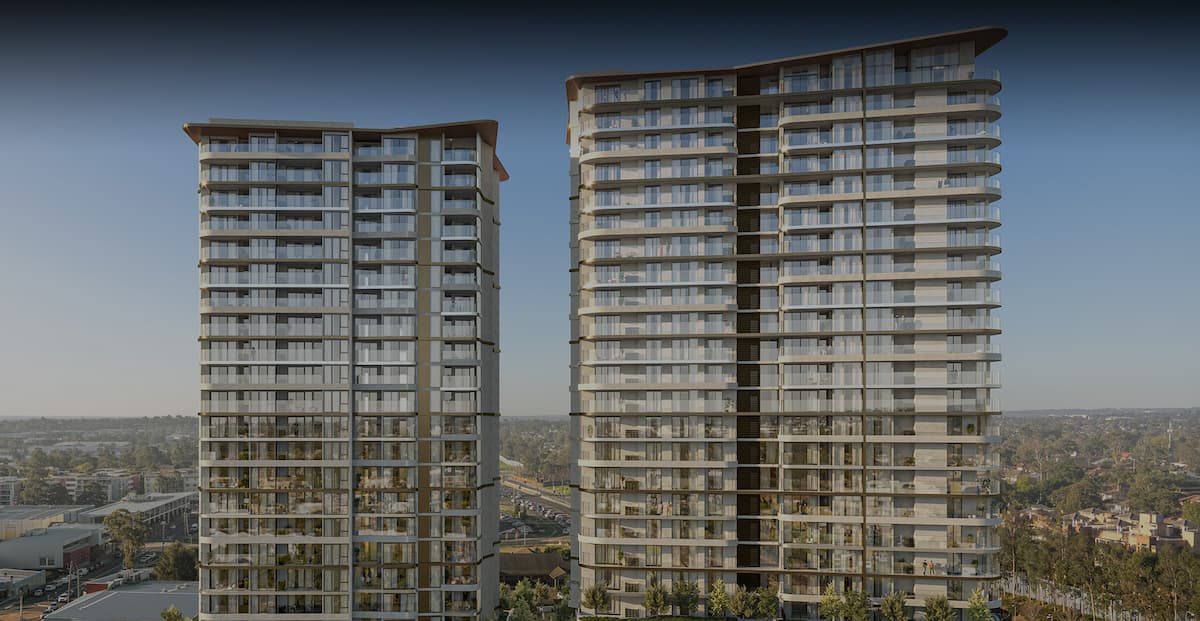The Sydney CBD is currently undergoing a massive urban transformation to the tune of $13 Billion of development. Along with the coming Sydney Metro City & the Sydney CBD Light Rail, it’s little wonder that big developments are being proposed in the Sydney CBD.
Just one of these developments in called One30 Hyde Park which will stand tall right in front of both Hyde Park & Museum train station.
Video of the One30 Hyde Park Development
Characteristics of One30 Hyde Park:
| Type | Fact |
| Developer 1: | Aoyuan |
| Developer 2: | Ecove |
| Architect: | Bates Smart |
| Building Use: | Mixed Use - Residential & Retail |
| Location: | 130 Elizabeth st, Sydney, NSW, 2000 |
| Number of Buildings: | 1 |
| Height of Buildings: | 123m |
| Number of Floors: | 38 floors |
| Number of Apartments: | 140 Apartments |
| Amount of Retail Space: | 190sqm |
| Car Parking Spaces: | 93 spaces |
| Build Cost in AUD ($): | $121,330,000 |
| Estimated Completion Date: | 2018 |
| Official Development Website: | http://one30hydepark.com.au |
| Construction Status: | Under Construction |
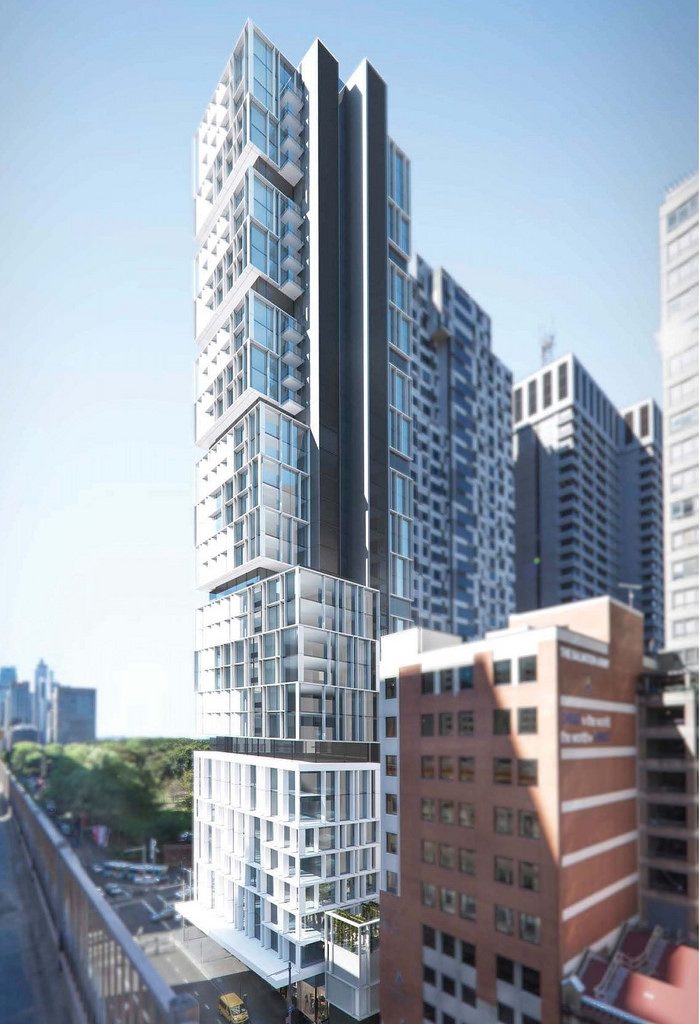
The first stage of the project involved a large-scale demolition of an existing 54m building which was on the site (the demolition has since been completed).
One Hyde Park located at 130 Elizabeth Street will feature a large mixed-use building of38 floors high reaching 123m in height. The buildings use includes both residential apartments & retail space.
The development will include 190sqm of retail space. There will be a total of 140 apartments in the tower. There will be a total of 93 car parking spaces underground.

The total land area of the site is quite small being only 977sqm. The location is great being located in front of Sydney’s best-located park & right in front of a busy Sydney CBD station, Museum Station.
The development will also include a new underground station entrance which will open with the development which according to Bates Smart Architects:
“A gently sweeping curved staircase within a generous circular frameless glass structure provides natural light to this subterranean experience, significantly improving the station entry experience and public domain interface to this busy intersection. The circular form acts as an urban market on the corner as well as announcing the tunnel below. The station entry is our preferred location for public art on the project”
The project is being jointly developed by Aoyuan which is a quality Hong Kong based developer & by Ecove which is an Australian based developer who is known for their projects in Sydney such as the Opal Tower in Sydney Olympic Park. The Architect is Bates Smart which is one of the best in Australia.
The total cost of the development will be $121 Million. It is expected that the development will be finished sometime by 2019.
Here are the detailed elevation plans on the One30 Hyde Park Development
One30 Hyde Park Image Gallery
