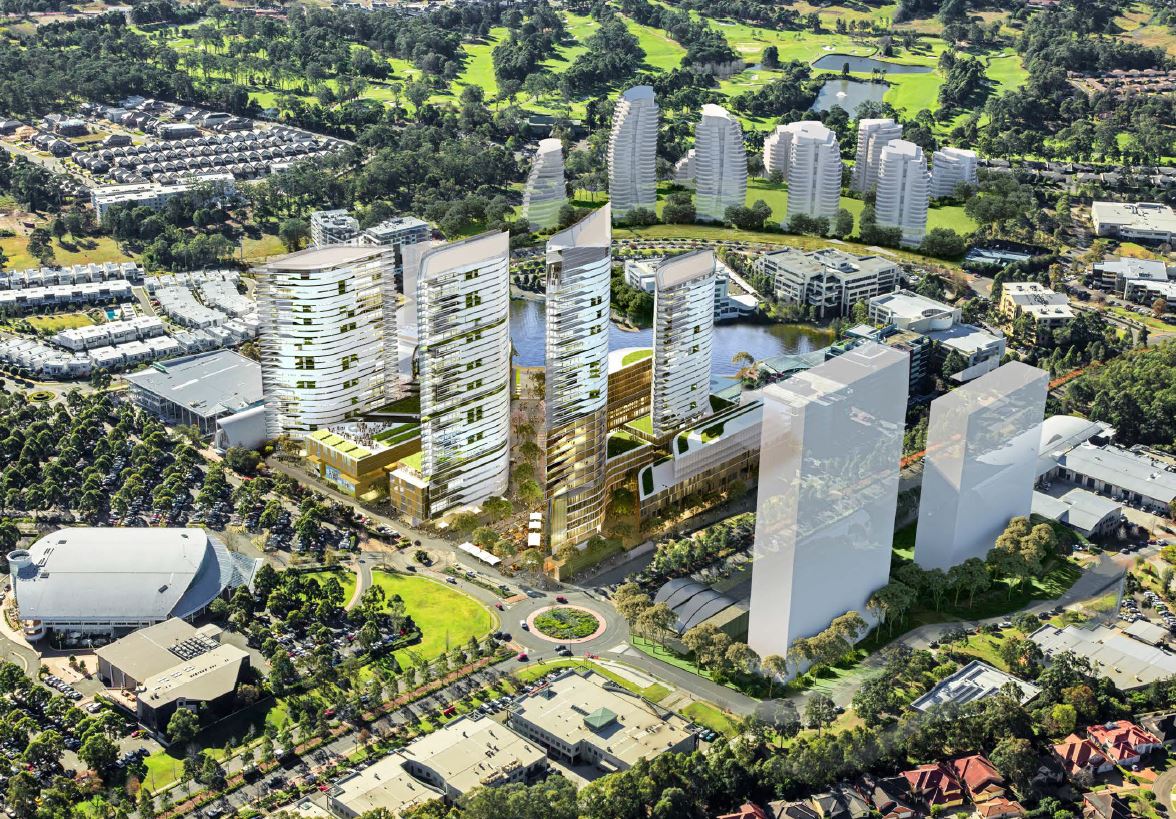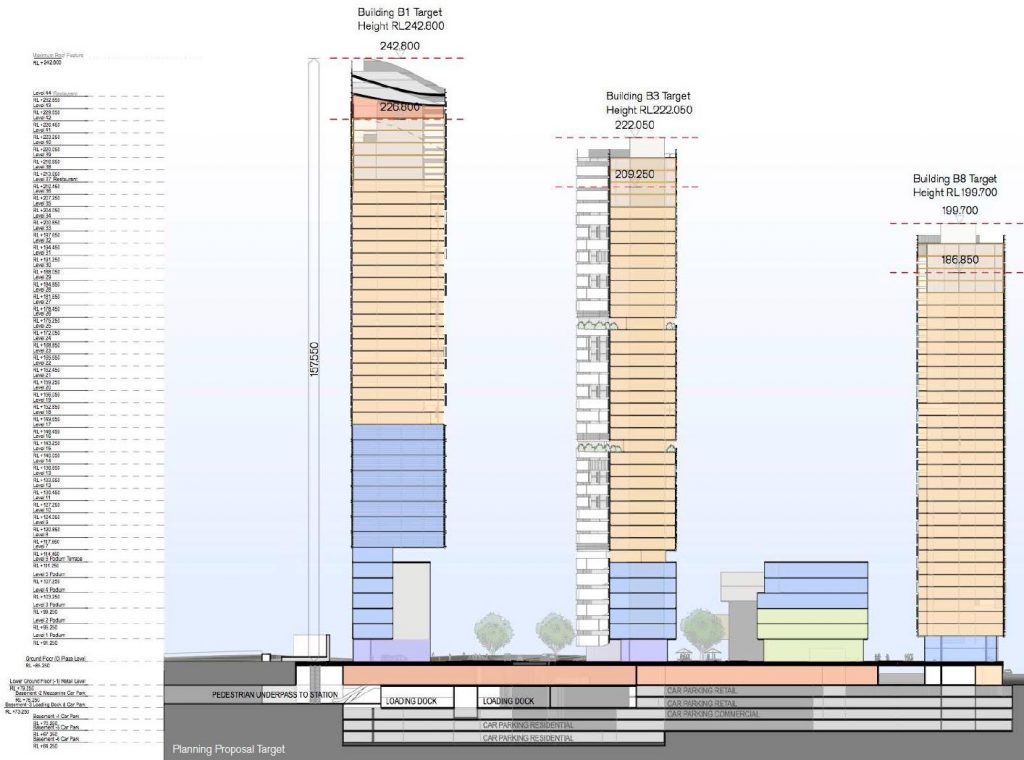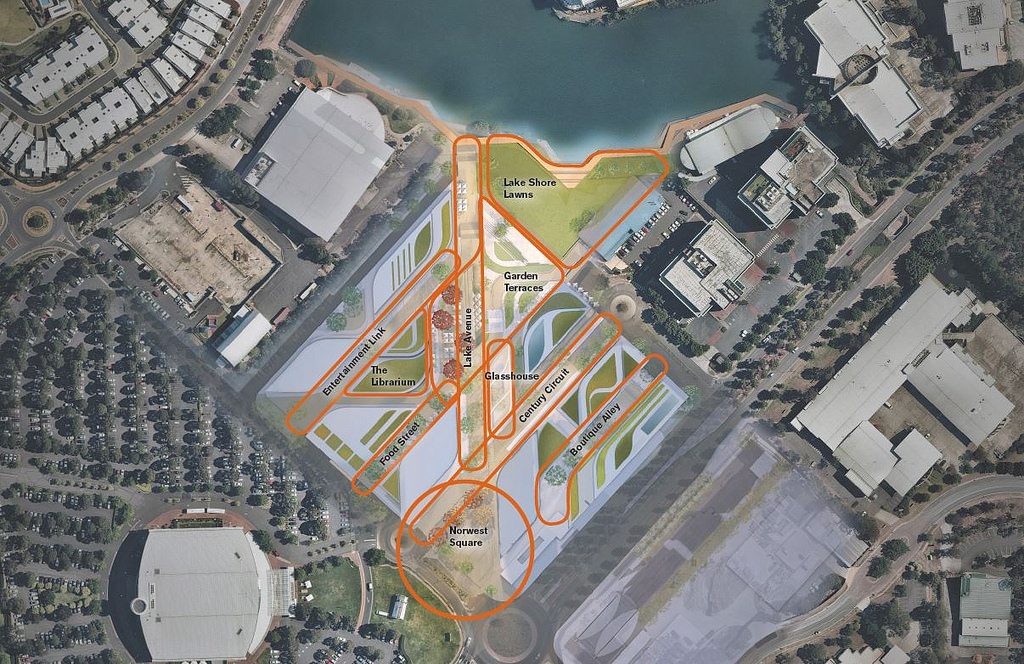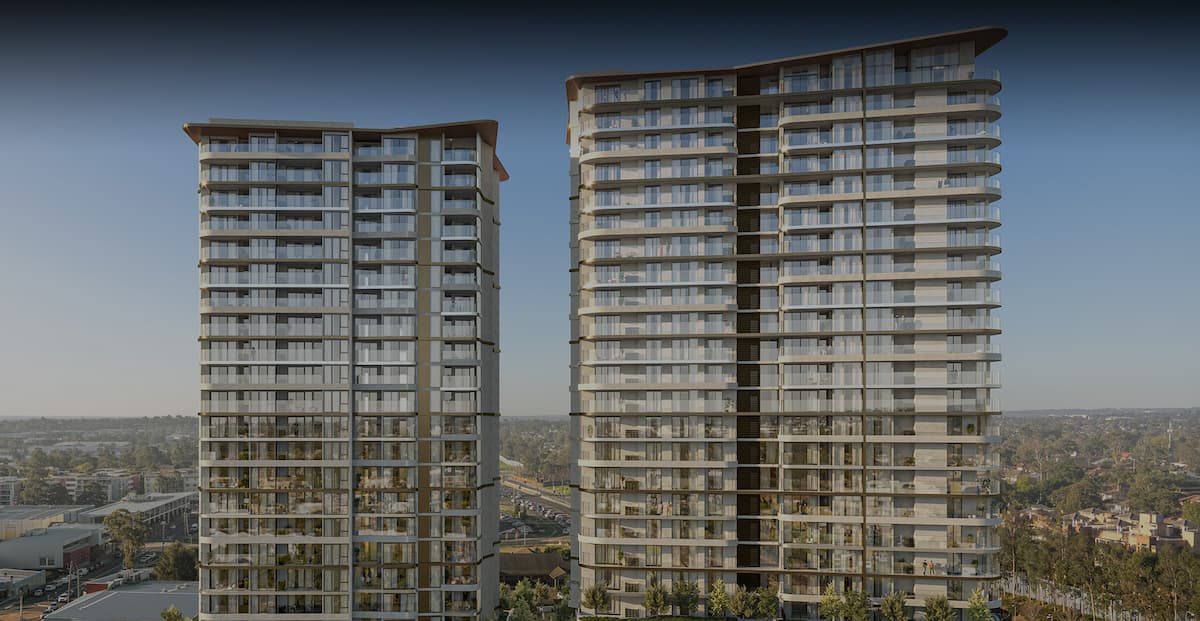The Hills area is about to go through a once in a generation boom thanks to the Sydney Metro Stage 1 infrastructure project. The scale of some of the projects which will be coming along thanks to this project are simply astonishing and the proposed Norwest City Marketown is absolutely no exception.
This is the single largest proposal for the entire hills area & is is ideally located next to the Norwest Business Park & the Norwest Metro Station which is due to open in 2019.

Characteristics of the Norwest City Marketown
| Type | Fact |
| Developer: | Mulpha Norwest |
| Architect: | FJMT |
| Building Use: | Mixed-use (Residential, Commercial & Retail) |
| Location: | 4 Century Circuit, Baulkham Hills |
| Number of Buildings: | 4 |
| Height of Building #1: | 158m |
| Height of Building #2: | 137m |
| Height of Building #3: | 118m |
| Height of Building #4: | 114m |
| Number of Floors in building #1: | 40 |
| Number of Floors in Building #2: | 38 |
| Number of Floors in Building #3: | 32 |
| Number of Floors in Building #4: | 32 |
| Apartments: | 1,056 Apartments |
| Retail Space: | 26,000sqm |
| Commercial Space: | 84,000sqm |
| Estimated jobs: | 3,300 |
| Estimated Completion Date: | ~2022 |
| Construction Status: | Proposed |

The development will feature a total of 9 buildings, here are the proposed buildings & heights from tallest to shortest:
- B1: 158m
- B3: 137m
- B2: 118m
- B8: 114m
- B4: 50m
- B7: 39m
- B9: 37m
- SA: 34m
- B6: 29m
There will be a total of 1,056 apartments within the development which will add considerable housing stock to an area which will be well served by public transport with the jobs to support it.
There will be 84,000sqm of commercial space within the development will constitutes to 3,300 jobs within the development meaning there will be more than enough jobs to go around for the local residents & in-turn it will essentially make it a mini-CBD when you combine the 24,000 jobs which are currently available in the adjacent Norwest Business park.
There will also be 26,000sqm of retail space adding to the shopping choices the local residents will have access to.
This development has all the elements to create a 5-minute city where residents can work, live & play.


This is one of the most impressive proposals as it will include the following amenities:
- A pool
- A gymnasium and recreation centre
- A childcare centre
- Serviced apartments
- A librarium including IT hub amongst other uses
- A commercial incubator linked to the IT hub to specifically cater for small start up style business
- Public entertainment including cinemas
- Open air dining precinct directly connected to the Garden Terraces and Lake Shore Lawns
- Neighbourhood scale service based retailing to accomo¬date the needs of the community.
The scope & variety within this development will cater to the entire communities needs essentially making it a mini city in its own right. It will be a destination rather than just another development.
The development for this massive project is Mulpha Norwest & the architects for this development are Francis-Jones Morehen Thorp (FJMT) making this development of a very high quality & high standing setting the bar in the North-West of Sydney.
There is no estimation on the completion date of this development at this stage, however, if approved then a fair amount of time should be expected for this project to be completed as the scope is huge so anywhere from ~2022-2023 would be appropriate.
Here are the detailed elevation plans of the tallest buildings proposed for the Norwest City Marketown Development:
Map of the Development:
Location Map of the Norwest City Marketown:
You can view further information on the Baulkham Hills Norwest City Marketown development at NSW Local Environment Planning Website through their proposal which has a various list of PDFs going intro further detail.








