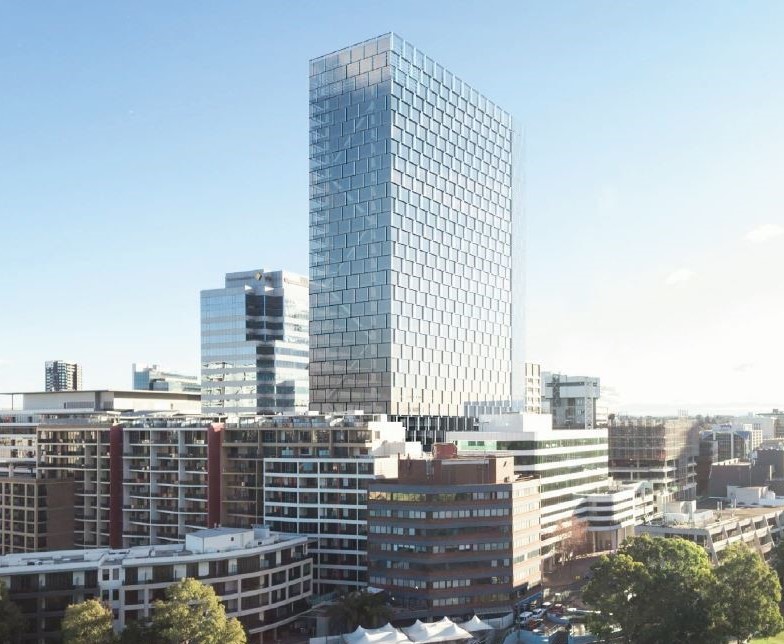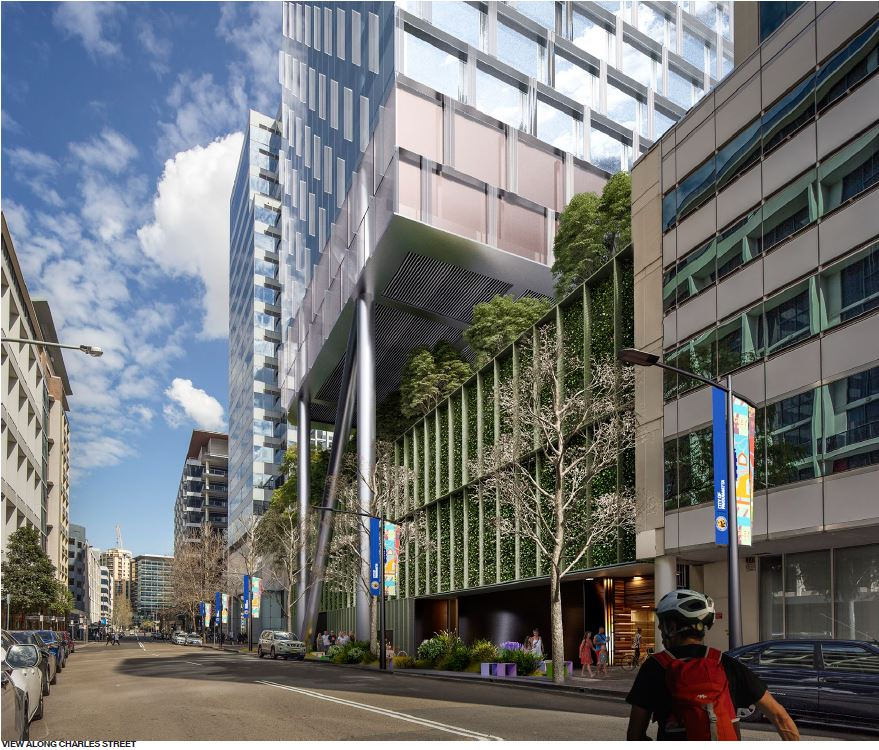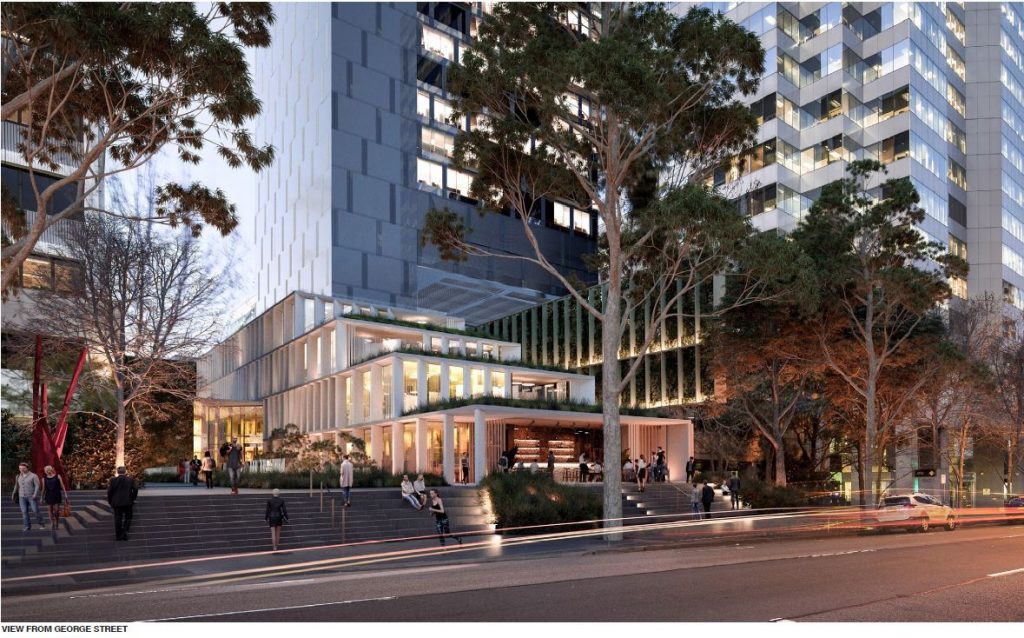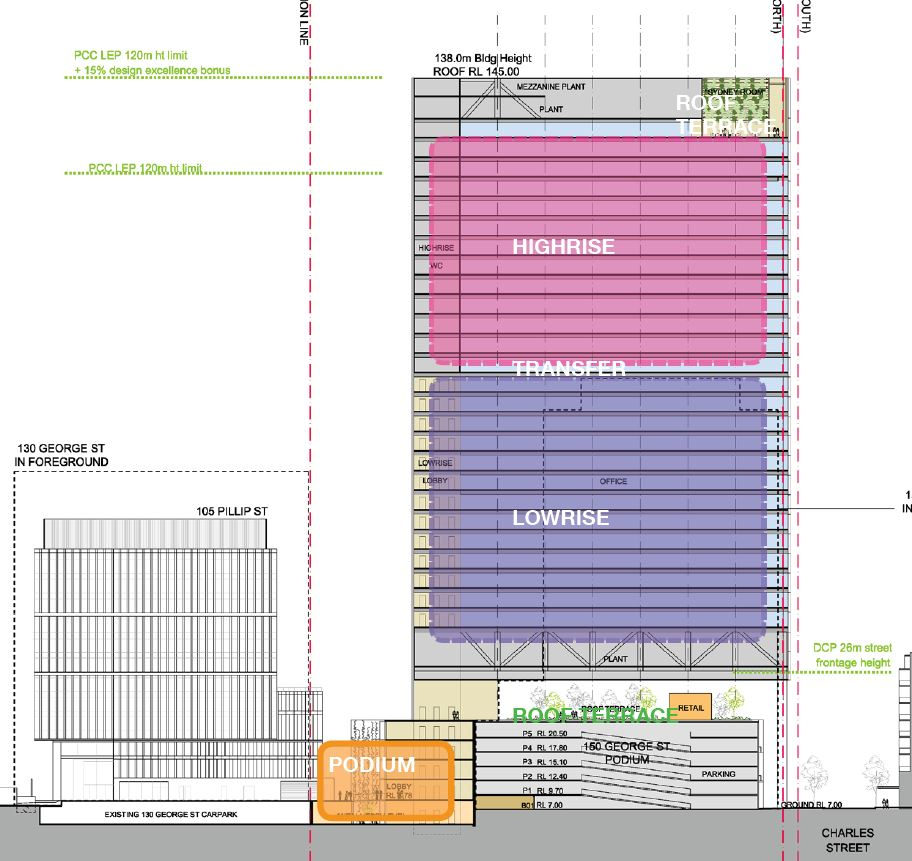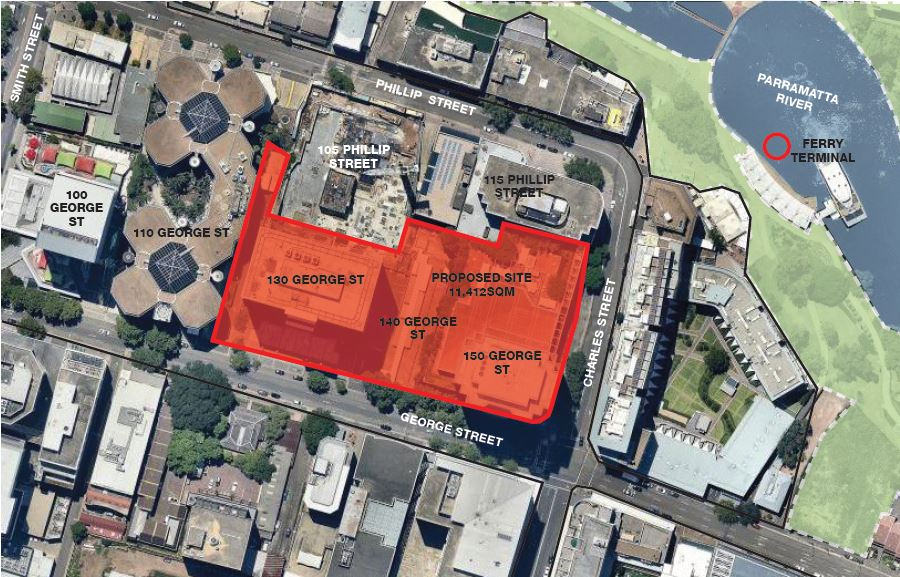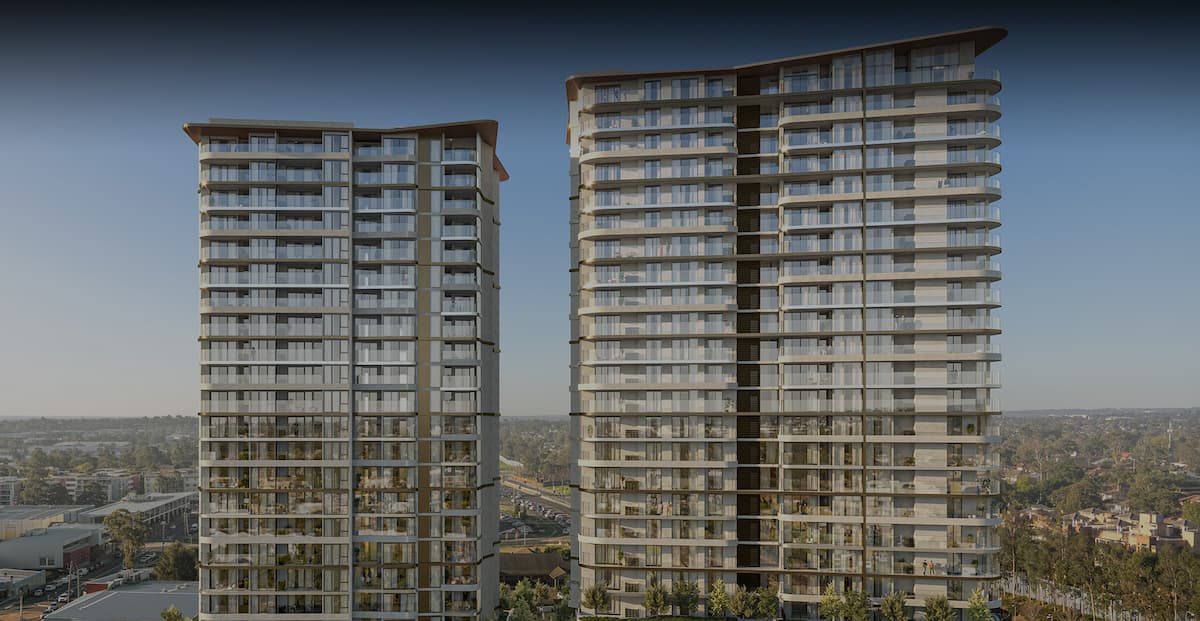The Parramatta CBD has once again produced the goods Dexus proposing an office tower on the block of 130-150 Goerge St which is expected to be called 140 George St in Parramatta. When it comes to well-designed office spaces within Sydney, this proposal will put Parramatta’s foot forward.
Being located within walking distance from the Parramatta transport interchange, the Parramatta ferry terminal & the future Parramatta Light Rail, it makes a great location which will further improve Parramatta’s role as Sydney’s 2nd CBD.
Characteristics of the 140 George St Paramatta Development
| Development Characteristics | |
| Developer: | Dexus |
| Architect: | Bates Smart |
| Location: | 130-150 George st, Parramatta, NSW, 2150 (To be known as 140 George Street) |
| Building Use: | Office |
| Height of Building: | 138m High |
| Number of Floors: | 33 Floors |
| Amount of Office Space (GFA): | 48,338m2 |
| Build Cost in AUD ($): | $208,000,000 |
| Estimated Completion Date: | ~2021 |
| Construction Status: | Proposed |
The proposal will feature a highrise tower which will sit facing both George & Charles street. It will be a total of 138m tall & be 145m RL (which refers to height above sea level) which will comprise of 33 floors making it the tallest office building in the Parramatta CBD if it were built today.
The building is beautifully designed by one of Australia’s most well-known architects, Bates Smart. The developer of the tower is Dexus which is also building the nearby 105 Philip Street office building which will the Department of Education staff moving from the CBD. Dexus is also a listed developer on the ASX.
The cost of construction for the 140 George Street development which according to the City of Parramatta Council DA documents is $208,000,000 making it one of the most expensive developments proposed within the CBD.
Elevations for the 140 George St Parramatta development
The development will comprise of a total of 48,338m2 of space which will be mostly for office use. It will also connect to the existing building onsite at 150 George Street where it currently has a total of 45,982m2 which brings the amount of office space on the site grand total of 94,320m2.
This development will greatly add to the A-grade office stock within the Parramatta CBD which is currently below 1% along with the 50 Macquarie Street office tower which was also recently proposed within the CBD.
If approved, it is expected that under a normal timeframe the development would be completed in the year ~2020/2021.
Update May 2018: The Dexus Paramatta Tower has now been approved by the City of Parramatta & the Joint Regional Planning Panel on the 2nd of May 2018.
